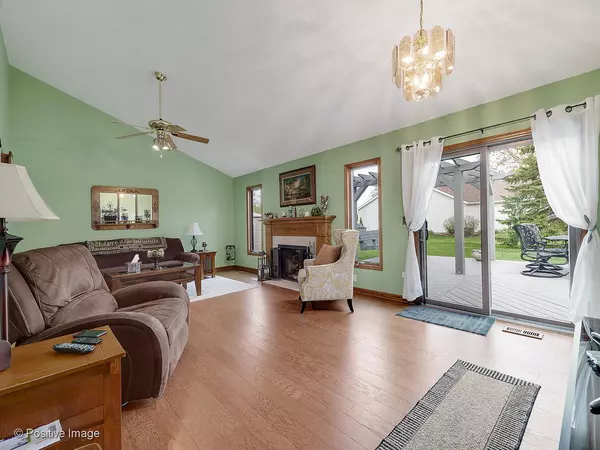$314,900
$314,903
For more information regarding the value of a property, please contact us for a free consultation.
2003 Scottdale Circle Wheaton, IL 60189
3 Beds
2 Baths
1,298 SqFt
Key Details
Sold Price $314,900
Property Type Single Family Home
Sub Type Detached Single
Listing Status Sold
Purchase Type For Sale
Square Footage 1,298 sqft
Price per Sqft $242
Subdivision Scottdale
MLS Listing ID 10715651
Sold Date 06/26/20
Style Ranch
Bedrooms 3
Full Baths 2
Year Built 1982
Annual Tax Amount $7,351
Tax Year 2019
Lot Size 0.270 Acres
Lot Dimensions 96X132X80X134
Property Description
SUBURBAN LIVING AT IT'S BEST! 2003 Scottdale is a fabulous ranch home with 1,658 SF of finished living space nestled in the desirable Scottdale subdivision. The main living area has a seamless flow from the eat-in kitchen with stainless steel appliances and loads of storage and prep area to the living/dining room highlighted by the vaulted ceiling, gas start fireplace, and sliding glass door to the backyard. The private master bedroom has a walk-in closet and master bath. Two additional generous bedrooms have plenty of closet space and a shared hall bath. The large lower level family room offers a year-round hangout. Your outdoor entertaining happens on the spacious deck with pergola and paver patio. This charming home is across the street from the well-maintained neighborhood park. Close to community amenities. Shopping, restaurants, Danada Square, Morton Arboretum, Forest Preserves, and highly rated Glen Ellyn schools. This one must be at the top of your list.
Location
State IL
County Du Page
Community Park, Curbs, Sidewalks, Street Lights, Street Paved
Rooms
Basement Partial
Interior
Interior Features Vaulted/Cathedral Ceilings, Hardwood Floors, Walk-In Closet(s)
Heating Natural Gas, Forced Air
Cooling Central Air
Fireplaces Number 1
Fireplaces Type Gas Starter
Fireplace Y
Appliance Range, Microwave, Dishwasher, Refrigerator, Washer, Dryer, Stainless Steel Appliance(s)
Exterior
Exterior Feature Deck, Patio
Garage Attached
Garage Spaces 2.0
Waterfront false
View Y/N true
Roof Type Asphalt
Building
Lot Description Corner Lot
Story 1 Story
Foundation Concrete Perimeter
Sewer Public Sewer
Water Lake Michigan
New Construction false
Schools
Elementary Schools Arbor View Elementary School
Middle Schools Glen Crest Middle School
High Schools Glenbard South High School
School District 89, 89, 87
Others
HOA Fee Include None
Ownership Fee Simple
Special Listing Condition None
Read Less
Want to know what your home might be worth? Contact us for a FREE valuation!

Our team is ready to help you sell your home for the highest possible price ASAP
© 2024 Listings courtesy of MRED as distributed by MLS GRID. All Rights Reserved.
Bought with Garry Vallo • RE/MAX Suburban






