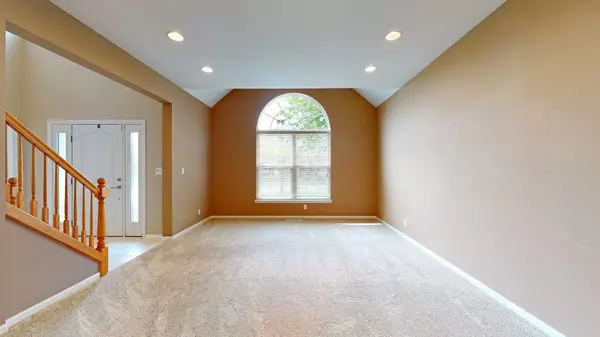$380,000
$389,000
2.3%For more information regarding the value of a property, please contact us for a free consultation.
0S407 Grengs Lane Geneva, IL 60134
3 Beds
3.5 Baths
2,853 SqFt
Key Details
Sold Price $380,000
Property Type Single Family Home
Sub Type Detached Single
Listing Status Sold
Purchase Type For Sale
Square Footage 2,853 sqft
Price per Sqft $133
Subdivision Mill Creek Creekside
MLS Listing ID 10713114
Sold Date 06/23/20
Bedrooms 3
Full Baths 3
Half Baths 1
Year Built 2001
Annual Tax Amount $11,967
Tax Year 2019
Lot Dimensions 105.52X134.64X135.88X71.11
Property Description
Easy to show and ready to go! Over 4000 square feet of finished living space makes this a "must see" to appreciate! 3 bedrooms with spacious loft overlooking the family room. All bedrooms, pantry and laundry room have Coleman closet organizers. Large master bedroom offers vaulted ceilings, sitting area, walk in closet and private master bath. Main floor office with hardwood floors and glass french doors. Formal Living room with kick-out providing a vaulted ceiling by front window. Beautiful bay window in formal dining room. Kitchen offers maple cabinets, granite counter tops, breakfast bar and an eat in kitchen. Family room offers cathedral ceilings, additional kick-out space and a brick wood burning fireplace. Finished English basement (a definite must see) with full bath, bay window, play area, bar, craft area, recreational room, storage room, and mechanical/utility room. Backyard is fully fenced and beautifully landscaped. Large deck leads to brick paver patio and fire pit. Irrigation lawn system. Plus a lot of recent upgrades - Roof 2017, Siding, gutters and insulation 2016, Furnace, humidifier, air filtration system, A/C, thermostat, water heaters and sump 2014. Upgraded sprinkler heads 2018. Garage door and opener 2018. Pella front door 2018, Culligan water softener 2018. Carpet/Padding 2013 in main living area. Carpet, flooring, paint and trim in basement 2018. Walking distance to Fabyan Elementary, walking path, park and pool. Check out the property showcase and 3D tour on the virtual tour link.
Location
State IL
County Kane
Community Park, Pool, Curbs, Sidewalks, Street Lights, Street Paved
Rooms
Basement Full, English
Interior
Interior Features Vaulted/Cathedral Ceilings, Bar-Dry, Hardwood Floors, Wood Laminate Floors, First Floor Laundry, Walk-In Closet(s)
Heating Natural Gas, Forced Air
Cooling Central Air
Fireplaces Number 1
Fireplaces Type Wood Burning, Gas Starter
Fireplace Y
Appliance Double Oven, Microwave, Dishwasher, Refrigerator, Washer, Dryer, Disposal, Water Softener Owned
Exterior
Exterior Feature Deck, Porch, Brick Paver Patio, Storms/Screens, Fire Pit
Parking Features Attached
Garage Spaces 2.0
View Y/N true
Roof Type Asphalt
Building
Lot Description Fenced Yard, Landscaped
Story 2 Stories
Foundation Concrete Perimeter
Sewer Public Sewer
Water Public
New Construction false
Schools
Elementary Schools Fabyan Elementary School
Middle Schools Geneva Middle School
High Schools Geneva Community High School
School District 304, 304, 304
Others
HOA Fee Include None
Ownership Fee Simple
Special Listing Condition None
Read Less
Want to know what your home might be worth? Contact us for a FREE valuation!

Our team is ready to help you sell your home for the highest possible price ASAP
© 2024 Listings courtesy of MRED as distributed by MLS GRID. All Rights Reserved.
Bought with Jeffrey Asquith • Compass






