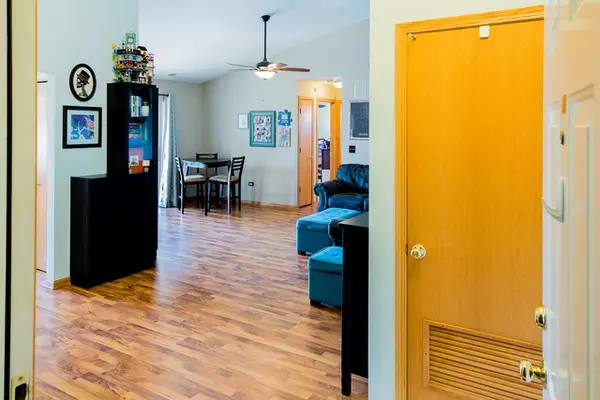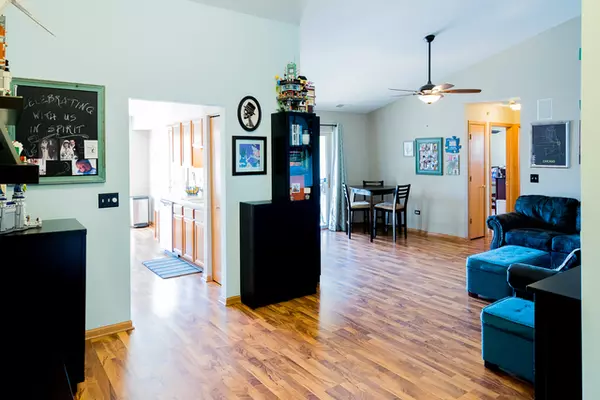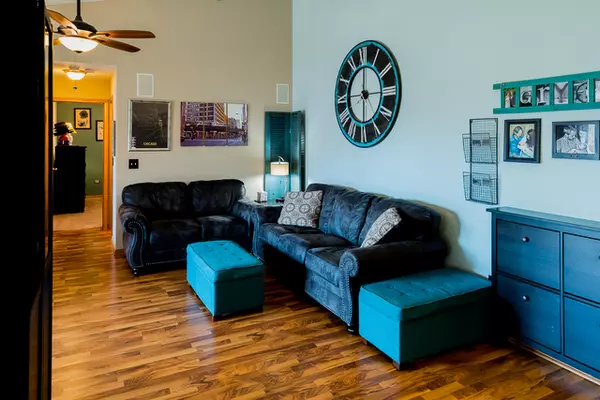$150,000
$162,500
7.7%For more information regarding the value of a property, please contact us for a free consultation.
6845 Forestview Drive #3D Oak Forest, IL 60452
2 Beds
2 Baths
Key Details
Sold Price $150,000
Property Type Condo
Sub Type Condo
Listing Status Sold
Purchase Type For Sale
Subdivision Sunchase Pointe
MLS Listing ID 10694734
Sold Date 06/22/20
Bedrooms 2
Full Baths 2
HOA Fees $170/mo
Year Built 2002
Annual Tax Amount $3,938
Tax Year 2018
Lot Dimensions COMMON
Property Description
Due to the current Shelter in Place order from the State of Illinois, the sellers respectfully ask for Buyers to use the Virtual Tour option on this listing. Physical showings of the unit will be available post contract negotiation. This stunning penthouse unit offers a beautiful vaulted ceilings in the Living Room that leads to the over size balcony. Choose from the spacious eat-in Kitchen, or dine in the Formal Dining Room area. Both bedrooms are extremely large with a Master Bedroom of 15 x 12 and a second bedroom of 15 x 10. The Master Bedroom features two closets and a full bath! While some units only offer a small laundry closet, this property features a full utility room with the washer and dryer new in October of 2019! Located near the end of the Sunchase Pointe Complex gives you less traffic as well! Located within a short distance of the walking trails and bike path of the Forest Preserve, this unit is perfect for Nature Lovers. One look and this unit is yours!
Location
State IL
County Cook
Rooms
Basement None
Interior
Interior Features Vaulted/Cathedral Ceilings, Hardwood Floors, Laundry Hook-Up in Unit, Storage, Flexicore
Heating Natural Gas, Forced Air
Cooling Central Air
Fireplace Y
Appliance Range, Microwave, Dishwasher, Refrigerator, Washer, Dryer
Laundry In Unit
Exterior
Exterior Feature Balcony, End Unit
Garage Detached
Garage Spaces 1.0
Community Features Security Door Lock(s)
Waterfront false
View Y/N true
Roof Type Asphalt
Building
Lot Description Common Grounds, Landscaped
Sewer Public Sewer
Water Lake Michigan
New Construction false
Schools
High Schools Carl Sandburg High School
School District 146, 146, 230
Others
Pets Allowed Cats OK, Dogs OK, Size Limit
HOA Fee Include Water,Insurance,Exterior Maintenance,Lawn Care,Scavenger,Snow Removal
Ownership Condo
Special Listing Condition None
Read Less
Want to know what your home might be worth? Contact us for a FREE valuation!

Our team is ready to help you sell your home for the highest possible price ASAP
© 2024 Listings courtesy of MRED as distributed by MLS GRID. All Rights Reserved.
Bought with Janet Hogan • CRIS Realty






