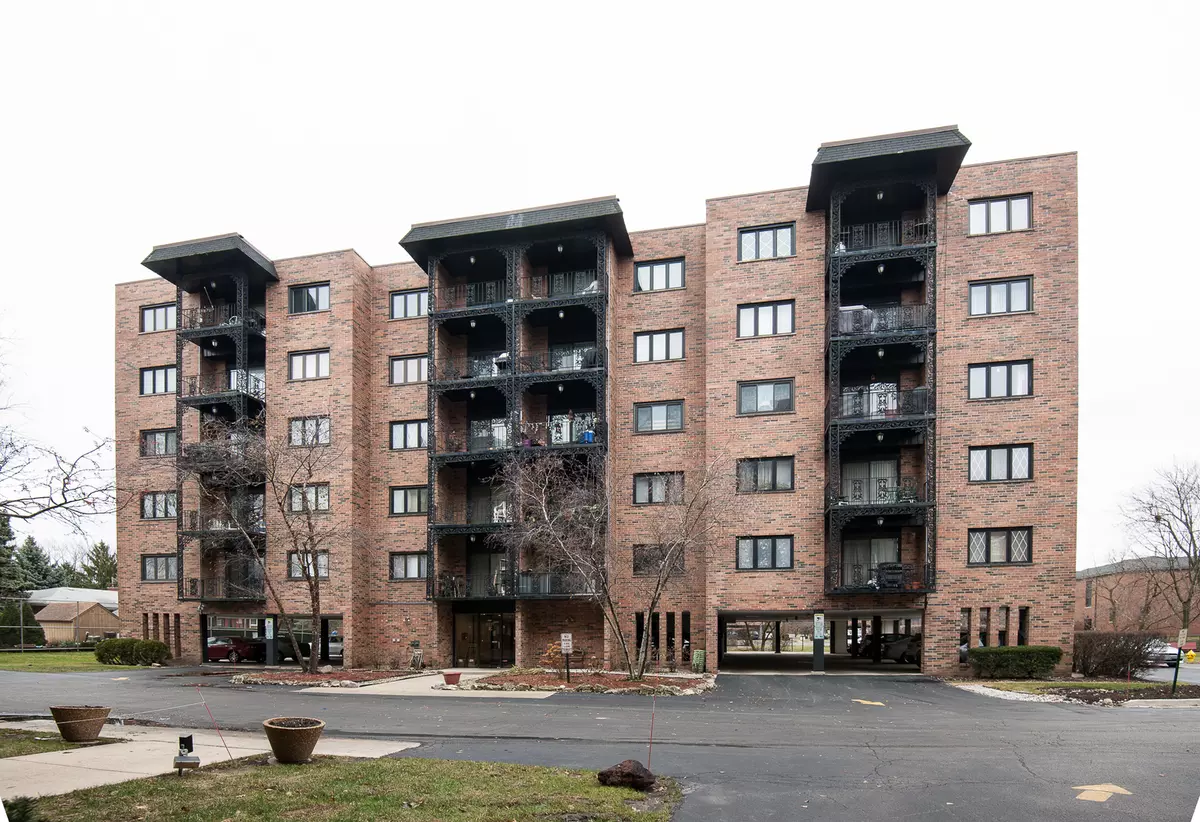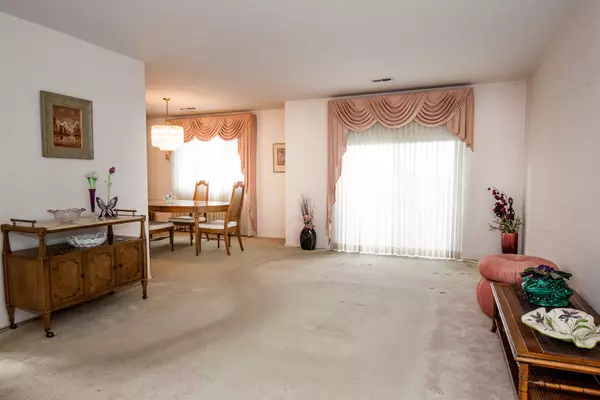$138,500
$144,900
4.4%For more information regarding the value of a property, please contact us for a free consultation.
9331 Landings Lane #505 Des Plaines, IL 60016
2 Beds
2 Baths
1,200 SqFt
Key Details
Sold Price $138,500
Property Type Condo
Sub Type Condo
Listing Status Sold
Purchase Type For Sale
Square Footage 1,200 sqft
Price per Sqft $115
Subdivision Landings
MLS Listing ID 10708374
Sold Date 07/16/20
Bedrooms 2
Full Baths 2
HOA Fees $387/mo
Year Built 1975
Annual Tax Amount $2,914
Tax Year 2018
Lot Dimensions COMMON
Property Description
Easy to show 2BR, 2 bath light filled condo with generous room sizes, a wonderful floor plan, and pretty treetop views. A welcoming foyer leads to the large living room that's open to a full dining room. Enjoy quiet evenings at home or expand the dining table to host holiday dinners. Sliders open to a private balcony where you can get fresh air and enjoy morning coffee or beautiful sunsets. The eat-in kitchen has plentiful cabinets, good prep space, appliances, a pantry, & room for a casual table. The master suite will hold a king-sized bed and full array of furniture. Two 5 ft. long closets form a corridor to the in-suite bath with a large shower. Bedroom #2 could also be used as a den, office or guest room. It has a roomy closet and a full bath across the hall with a tub/shower combo and a linen closet nearby. A private storage room is just down the hall across from the new elevator. The condo has one assigned covered carport parking space #20/505 under the building and guest parking nearby. The laundry room for the building is on the main floor with several washers and dryers and carts you can use to bring your laundry up and down. Amenities for the Landings include park-like grounds, an outdoor pool, tennis court, playground area plus a large clubhouse with exercise facilities, a game room, meeting and storage rooms, an indoor playroom for children and party rooms with kitchens that can be rented for private parties. Children attend Apollo Elementary School, Gemini Jr. High and Main East High School. Many parks, restaurants, shops, Lutheran General Hospital, Golf Mill Shopping Center and more amenities are nearby. Transportation is great with easy access to #294 Tri-State Tollway, I-90 Northwest Tollway, and Rt.#41 Edens Expressway plus a choice of several Metra train stations and Pace bus lines. The building is all owner occupied with no rentals or pets allowed. This condo is a great place to call home.
Location
State IL
County Cook
Rooms
Basement None
Interior
Interior Features Elevator, Storage
Heating Electric, Forced Air
Cooling Central Air
Fireplace Y
Appliance Range, Dishwasher, Refrigerator, Disposal
Laundry Common Area
Exterior
Exterior Feature Balcony, In Ground Pool, Storms/Screens, End Unit, Door Monitored By TV, Cable Access
Garage Attached
Garage Spaces 1.0
Pool in ground pool
Community Features Coin Laundry, Elevator(s), Exercise Room, Storage, Park, Party Room, Sundeck, Pool, Tennis Court(s)
Waterfront false
View Y/N true
Building
Lot Description Common Grounds, Corner Lot, Landscaped, Mature Trees
Sewer Public Sewer
Water Lake Michigan
New Construction false
Schools
Elementary Schools Apollo Elementary School
Middle Schools Gemini Junior High School
High Schools Maine East High School
School District 63, 63, 207
Others
Pets Allowed No
HOA Fee Include Water,Parking,Insurance,Security,Clubhouse,Exercise Facilities,Pool,Exterior Maintenance,Lawn Care,Scavenger,Snow Removal
Ownership Condo
Special Listing Condition None
Read Less
Want to know what your home might be worth? Contact us for a FREE valuation!

Our team is ready to help you sell your home for the highest possible price ASAP
© 2024 Listings courtesy of MRED as distributed by MLS GRID. All Rights Reserved.
Bought with Craig Fallico • Dream Town Realty






