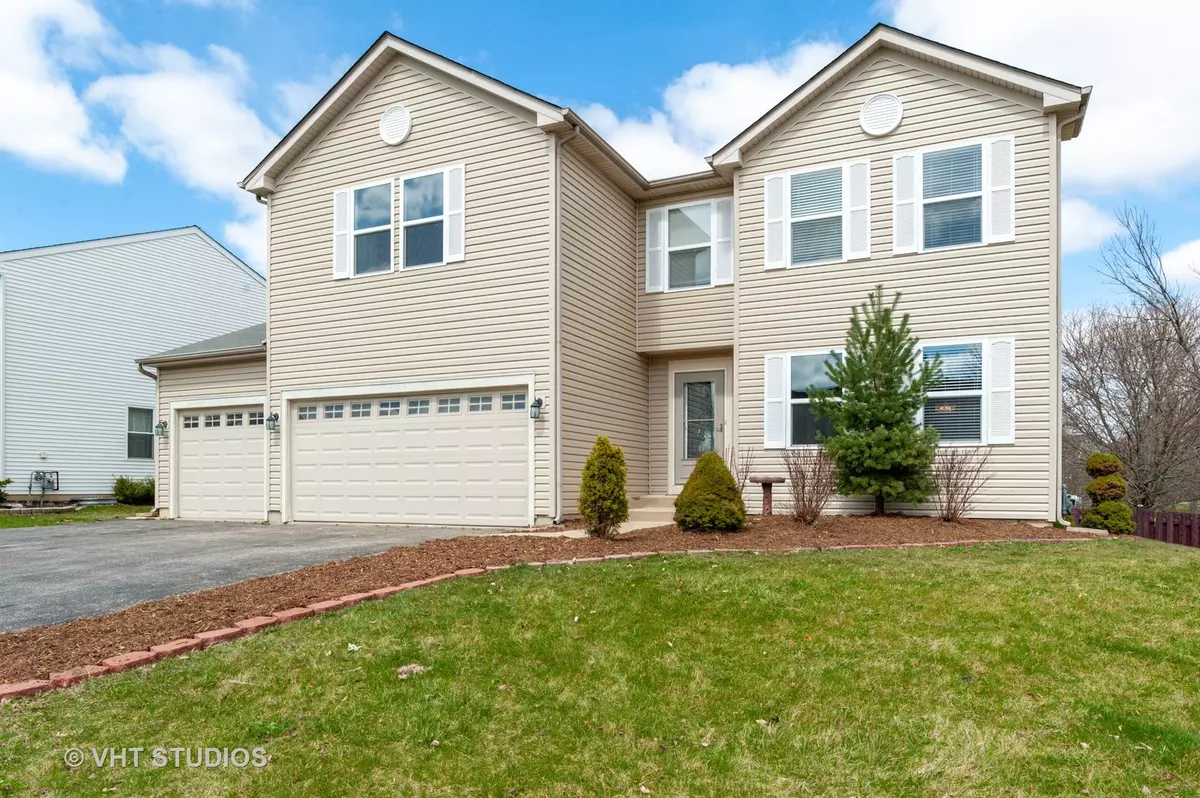$305,000
$314,900
3.1%For more information regarding the value of a property, please contact us for a free consultation.
421 CLEARVIEW Street Lake Villa, IL 60046
4 Beds
2.5 Baths
3,316 SqFt
Key Details
Sold Price $305,000
Property Type Single Family Home
Sub Type Detached Single
Listing Status Sold
Purchase Type For Sale
Square Footage 3,316 sqft
Price per Sqft $91
Subdivision Painted Lakes
MLS Listing ID 10688760
Sold Date 08/31/20
Bedrooms 4
Full Baths 2
Half Baths 1
HOA Fees $20/ann
Year Built 2000
Annual Tax Amount $12,128
Tax Year 2019
Lot Size 10,454 Sqft
Lot Dimensions 94X115X90X119
Property Description
MOVE IN READY! Easy to show. Sensational home in the sought after Painted Lakes Subdivision greets you with a spacious and flowing floor plan that backs up to open space with nature views. Updated and freshly painted with designer neutral colors, new flooring and carpet. Inviting kitchen equipped with NEW white shaker style cabinets enhanced with above and underneath lighting, NEW stylish granite counter tops, All NEW stainless steel appliances with large island and impressive huge walk in pantry for all food enthusiasts. Family room boasts a beautiful quartz stone gas start fireplace and opens to Kitchen and Sunroom. Barn doors to separate from Sunroom for more privacy. Relax and unwind in the heated sunroom year-round filled with plenty of natural light with access to a 2 tiered deck backing up to nature views and serenity, complete with a fenced in yard. 2nd floor offers generous size bedrooms with expansive loft and laundry area for convenience. Master bedroom is a spacious retreat that features en suite bathroom, whirlpool tub, separate shower, and enormous Walk in Closet. Finished english basement is great for additional recreational space for family and friends. Great schools, Close to I94 and Shopping.
Location
State IL
County Lake
Community Park, Curbs, Sidewalks, Street Paved
Rooms
Basement Full
Interior
Interior Features Wood Laminate Floors, Second Floor Laundry, Walk-In Closet(s)
Heating Forced Air
Cooling Central Air
Fireplaces Number 1
Fireplaces Type Wood Burning, Gas Starter
Fireplace Y
Appliance Washer, Dryer, Stainless Steel Appliance(s)
Exterior
Exterior Feature Deck
Garage Attached
Garage Spaces 3.0
View Y/N true
Roof Type Asphalt
Building
Lot Description Fenced Yard, Nature Preserve Adjacent
Story 2 Stories
Foundation Concrete Perimeter
Sewer Public Sewer
Water Public
New Construction false
Schools
Elementary Schools Oakland Elementary School
Middle Schools Antioch Upper Grade School
High Schools Lakes Community High School
School District 34, 34, 117
Others
HOA Fee Include Other
Ownership Fee Simple
Special Listing Condition None
Read Less
Want to know what your home might be worth? Contact us for a FREE valuation!

Our team is ready to help you sell your home for the highest possible price ASAP
© 2024 Listings courtesy of MRED as distributed by MLS GRID. All Rights Reserved.
Bought with Anne Cook • AMC Abodes






