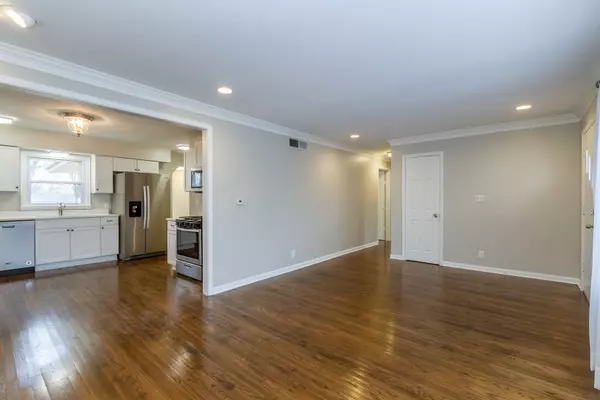$225,000
$235,000
4.3%For more information regarding the value of a property, please contact us for a free consultation.
824 Midway Drive Batavia, IL 60510
3 Beds
2 Baths
1,375 SqFt
Key Details
Sold Price $225,000
Property Type Single Family Home
Sub Type Detached Single
Listing Status Sold
Purchase Type For Sale
Square Footage 1,375 sqft
Price per Sqft $163
Subdivision Colonial Village
MLS Listing ID 10681302
Sold Date 05/21/20
Style Ranch
Bedrooms 3
Full Baths 2
Year Built 1956
Annual Tax Amount $5,399
Tax Year 2018
Lot Size 8,150 Sqft
Lot Dimensions 12204
Property Description
Nothing to do but move in to this Gorgeous ranch home! Remodeled from top to bottom ~ no expense spared! New gleaming hardwood flooring, new white trim and crown molding, new light fixtures, white 6 panel doors, and new paint throughout!! Most windows have been replaced! Spacious living room with recessed lighting and huge picture window, and fireplace opens to a completely remodeled kitchen that features Brand New cabinetry, new stainless steel appliances, upgraded fixtures, and quartz countertops! Off of the kitchen is a huge family room with door to the new deck, along with french doors that lead to the convenient first floor den. 3 large bedrooms, plus 2 completely remodeled bathrooms with new flooring, vanity, plumbing, fixtures, and lighting! Outside, you can relax on your brand new deck that overlooks a huge yard. Oversized 2 1/2 car garage! Better than new ~ Great location close to schools, parks, and restaurants! This one Won't Last!
Location
State IL
County Kane
Community Curbs, Sidewalks, Street Lights, Street Paved
Rooms
Basement None
Interior
Interior Features Hardwood Floors, First Floor Bedroom, First Floor Laundry, First Floor Full Bath
Heating Natural Gas, Forced Air
Cooling Central Air
Fireplaces Number 1
Fireplaces Type Gas Starter
Fireplace Y
Appliance Range, Microwave, Dishwasher, Refrigerator
Exterior
Exterior Feature Deck, Storms/Screens
Garage Detached
Garage Spaces 2.5
Waterfront false
View Y/N true
Roof Type Asphalt
Building
Lot Description Landscaped
Story 1 Story
Foundation Concrete Perimeter
Sewer Public Sewer
Water Public
New Construction false
Schools
Elementary Schools Alice Gustafson Elementary Schoo
Middle Schools Sam Rotolo Middle School Of Bat
High Schools Batavia Sr High School
School District 101, 101, 101
Others
HOA Fee Include None
Ownership Fee Simple
Special Listing Condition None
Read Less
Want to know what your home might be worth? Contact us for a FREE valuation!

Our team is ready to help you sell your home for the highest possible price ASAP
© 2024 Listings courtesy of MRED as distributed by MLS GRID. All Rights Reserved.
Bought with Maria Correa • Porcayo & Associates Realty






