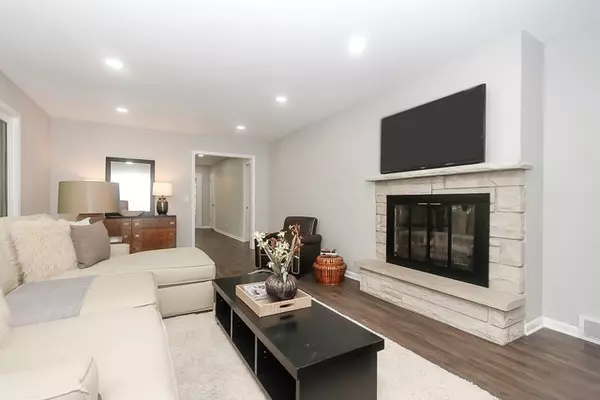$409,000
$409,900
0.2%For more information regarding the value of a property, please contact us for a free consultation.
303 N ELMWOOD Lane Palatine, IL 60067
3 Beds
2 Baths
1,997 SqFt
Key Details
Sold Price $409,000
Property Type Single Family Home
Sub Type Detached Single
Listing Status Sold
Purchase Type For Sale
Square Footage 1,997 sqft
Price per Sqft $204
Subdivision Plum Grove Estates
MLS Listing ID 10683861
Sold Date 07/24/20
Style Ranch
Bedrooms 3
Full Baths 2
HOA Fees $27/ann
Year Built 1961
Annual Tax Amount $10,514
Tax Year 2018
Lot Size 0.442 Acres
Lot Dimensions 110X175
Property Description
Plum Grove Estates ranch has been updated/renovated and is ready for you and yours! All new wood laminate flooring throughout, white trim and doors, beautiful white shaker kitchen with quartz counters, stainless appliances, built-in buffet with glass front and a lighted display cabinet for storage and display of treasures...a large window lets in the light! Spacious living room with large window overlooking private backyard with mature trees and brick fireplace is the perfect place to gather with family and friends. Large dining room will accommodate all your gatherings, again features a large window overlooking the yard, plus an entrance to a lovely sun room which has easy access to the patio and yard. The lower level full basement is super expansive, and is finished, offering you a great recreation area complete with bar and fireplace...plenty of room for sitting/media area, pool table, ping pong and other fun games, just perfect for entertaining! This one checks all the boxes; lovely mature area, nearly 1/2 acre lot, great location to schools, shopping and expressway, move-in ready and more.
Location
State IL
County Cook
Rooms
Basement Full
Interior
Interior Features Wood Laminate Floors, First Floor Bedroom, First Floor Full Bath
Heating Natural Gas, Forced Air
Cooling Central Air
Fireplaces Number 2
Fireplaces Type Wood Burning
Fireplace Y
Appliance Range, Microwave, Dishwasher, Refrigerator, Washer, Dryer, Disposal
Laundry In Unit, Sink
Exterior
Exterior Feature Patio
Parking Features Attached
Garage Spaces 2.0
View Y/N true
Roof Type Asphalt
Building
Lot Description Landscaped, Mature Trees
Story 1 Story
Foundation Concrete Perimeter
Sewer Public Sewer
Water Private Well
New Construction false
Schools
Elementary Schools Willow Bend Elementary School
Middle Schools Plum Grove Junior High School
High Schools Wm Fremd High School
School District 15, 15, 211
Others
HOA Fee Include None
Ownership Fee Simple
Special Listing Condition None
Read Less
Want to know what your home might be worth? Contact us for a FREE valuation!

Our team is ready to help you sell your home for the highest possible price ASAP
© 2025 Listings courtesy of MRED as distributed by MLS GRID. All Rights Reserved.
Bought with Sheryl Marsella • RE/MAX of Barrington





