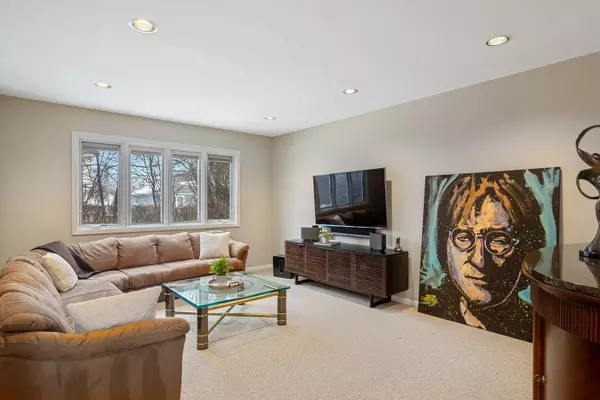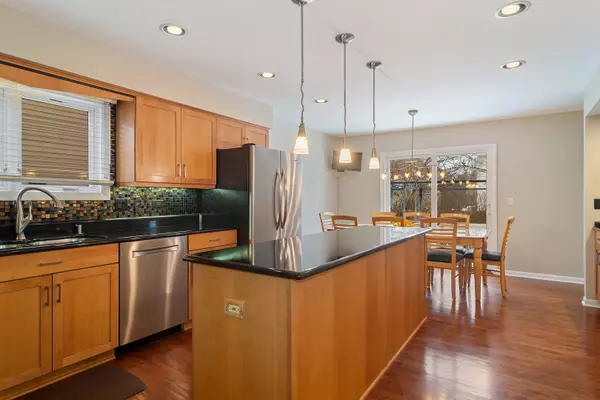$536,250
$574,900
6.7%For more information regarding the value of a property, please contact us for a free consultation.
460 Newtown Drive Buffalo Grove, IL 60089
4 Beds
3.5 Baths
3,166 SqFt
Key Details
Sold Price $536,250
Property Type Single Family Home
Sub Type Detached Single
Listing Status Sold
Purchase Type For Sale
Square Footage 3,166 sqft
Price per Sqft $169
Subdivision Parkchester
MLS Listing ID 10697349
Sold Date 07/31/20
Style Colonial
Bedrooms 4
Full Baths 3
Half Baths 1
Year Built 1991
Annual Tax Amount $17,365
Tax Year 2019
Lot Size 10,001 Sqft
Lot Dimensions 79X127X79X127
Property Description
Welcome home to this absolutely stunning home with lovely curb appeal in the Parkchester Subdivision. Open floor plan, volume ceilings, skylights, custom blinds, and hardwood floors throughout most of the first floor are highlights of this pristine home. Updated gorgeous Kitchen features granite counters, stainless steel appliances, backsplash, custom cabinetry, breakfast area, and sliding doors. The expansive family room features vaulted ceilings, custom fireplace and walls of windows to enjoy the views of the wonderful backyard with resort- like gorgeous pool and luscious landscaping. Dining room, living room, office, powder room and spacious laundry room/ mudroom complete the 1st level. Master suite features two spacious walk in closets, & completely renovated luxury spa bath with Roburn defogging medicine cabinets, Swarovski crystal sconces, heated floors, double sinks, electric towel warmers, jacuzzi tub & separate shower! 3 additional bedrooms and beautifully updated hall bath grace the upstairs. . The fabulous finished basement offers additional room for entertaining, full bath and extra storage. Entire house freshly painted. Home also offers outside, Sprinkler, tankless water heater, air conditioner 2019, and newer Pella Windows. Nothing to do but move in! Conveniently located near metra, schools, shopping etc. Award winning Stevenson High School. Real estate taxes have been appealed
Location
State IL
County Lake
Community Park, Curbs, Sidewalks, Street Lights, Street Paved
Rooms
Basement Partial
Interior
Interior Features Vaulted/Cathedral Ceilings, Skylight(s), Hardwood Floors, First Floor Laundry, Walk-In Closet(s)
Heating Natural Gas
Cooling Central Air
Fireplaces Number 1
Fireplaces Type Gas Starter
Fireplace Y
Appliance Range, Dishwasher, Refrigerator, Washer, Dryer, Disposal, Stainless Steel Appliance(s)
Laundry In Unit
Exterior
Exterior Feature Patio, In Ground Pool
Parking Features Attached
Garage Spaces 2.0
Pool in ground pool
View Y/N true
Roof Type Asphalt
Building
Lot Description Landscaped, Mature Trees
Story 2 Stories
Foundation Concrete Perimeter
Sewer Public Sewer
Water Lake Michigan
New Construction false
Schools
Elementary Schools Earl Pritchett School
Middle Schools Aptakisic Junior High School
High Schools Adlai E Stevenson High School
School District 102, 102, 125
Others
HOA Fee Include None
Ownership Fee Simple
Special Listing Condition None
Read Less
Want to know what your home might be worth? Contact us for a FREE valuation!

Our team is ready to help you sell your home for the highest possible price ASAP
© 2024 Listings courtesy of MRED as distributed by MLS GRID. All Rights Reserved.
Bought with Ping Dong • Unique Realty LLC






