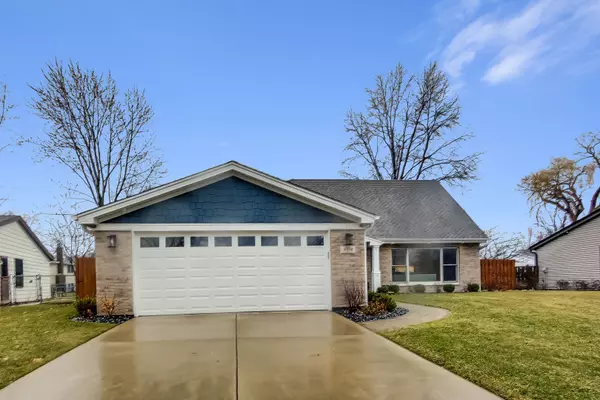$450,000
$469,900
4.2%For more information regarding the value of a property, please contact us for a free consultation.
1074 Crofton Lane Buffalo Grove, IL 60089
4 Beds
3 Baths
1,534 SqFt
Key Details
Sold Price $450,000
Property Type Single Family Home
Sub Type Detached Single
Listing Status Sold
Purchase Type For Sale
Square Footage 1,534 sqft
Price per Sqft $293
Subdivision Mill Creek
MLS Listing ID 10675575
Sold Date 06/11/20
Style Tri-Level
Bedrooms 4
Full Baths 3
Year Built 1971
Annual Tax Amount $8,010
Tax Year 2018
Lot Size 8,137 Sqft
Lot Dimensions 68.2X121.2X78.4X113
Property Description
Exquisite FULLY Remodeled Home sits on a generous lot in the heart of Mill Creek! Welcoming curb appeal featuring New Siding, New Exterior Lighting, New Roof, New Covered Front Porch with architectural pillars and handsome front door set the tone for what's inside! New and Expanded Windows, Newly Refinished Hardwood Floors, Trim & Molding found throughout! Living room has a great picture window and rich beamed ceiling with recessed lights. Open to the Kitchen - Your Ultimate Gathering Space! Expertly finished in Timeless White Wood Cabinetry, Custom Tile Backsplash, Quartz Countertops & Decorator Pendant Lighting placed over Island with breakfast bar seating and bar refrigerator! Stainless Appliance package including an oversized Viking Refrigerator! Dining space is perfect for sharing meals and opens with sliding glass door to back yard! A Few steps down and you will find the gorgeous family room highlighted with the stunning gas fireplace and custom built ins! All New FULL Bathroom featuring amazing tile work, glass enclosed shower and crisp finishes, Storage Closets, Mud Room with more Built Ins to Keep you organized & Laundry room with utility sink for clean ups! 2nd floor includes 3 Bedrooms with all New Doors, Closets, Windows & Lighting. FULL Hall Bathroom is Ideal with Dual Sink, Extra Large Vanity & Storage and Stunning Tub/Shower. 3rd floor Master Suite offers amazing Privacy & Space. Detailed Ceiling height for added interest, perfect walk in closet with organizers and Incredible Master Spa Like Bath! Presented with dual sinks, White vanity, generous glass enclosed shower and deep soaking tub with jets! Truly special space. Professionally landscaped yard includes New Fence, Brick Paver Patio and easy care plantings! Even the Garage has been redone to include recessed lighting, new garage door and heating unit! Tankless Hot Water Heater for endless supply of Hot Water! Sump Pump is connected to security system for peace of mind! Upgraded 200 Amp Electrical Service. ALL Mechanics NEW in 2018 - Remarkable property inside and out! Time to be impressed.
Location
State IL
County Cook
Community Park, Sidewalks, Street Paved
Rooms
Basement Partial
Interior
Interior Features Hardwood Floors, Built-in Features, Walk-In Closet(s)
Heating Natural Gas, Forced Air
Cooling Central Air
Fireplaces Number 1
Fireplaces Type Gas Log, Gas Starter
Fireplace Y
Appliance Range, Microwave, Dishwasher, Refrigerator, High End Refrigerator, Washer, Dryer, Disposal, Stainless Steel Appliance(s)
Laundry In Unit, Sink
Exterior
Exterior Feature Patio, Brick Paver Patio
Parking Features Attached
Garage Spaces 2.0
View Y/N true
Roof Type Asphalt
Building
Lot Description Fenced Yard, Irregular Lot
Story Split Level
Foundation Concrete Perimeter
Sewer Public Sewer
Water Lake Michigan
New Construction false
Schools
Elementary Schools J W Riley Elementary School
Middle Schools Jack London Middle School
High Schools Buffalo Grove High School
School District 21, 21, 214
Others
HOA Fee Include None
Ownership Fee Simple
Special Listing Condition None
Read Less
Want to know what your home might be worth? Contact us for a FREE valuation!

Our team is ready to help you sell your home for the highest possible price ASAP
© 2024 Listings courtesy of MRED as distributed by MLS GRID. All Rights Reserved.
Bought with Sara Zamora • Baird & Warner






