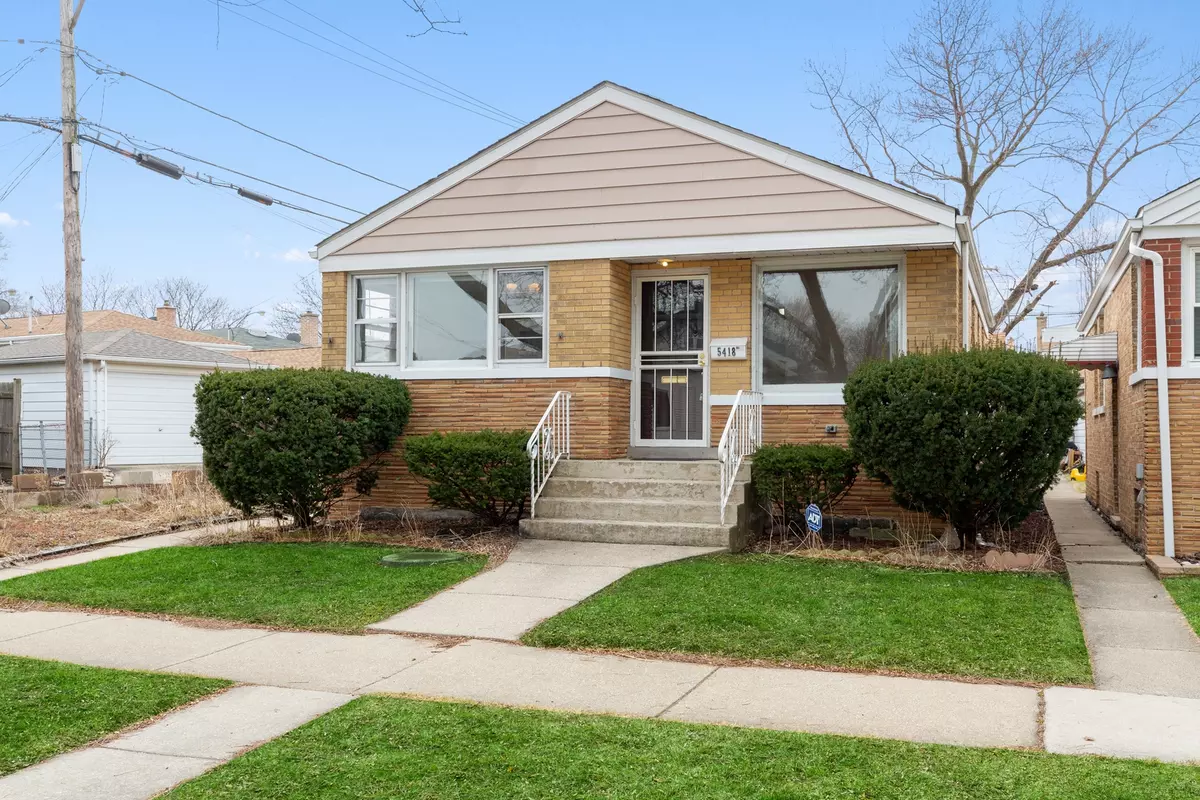$315,000
$315,000
For more information regarding the value of a property, please contact us for a free consultation.
5418 N Newcastle Avenue Chicago, IL 60656
3 Beds
2 Baths
1,600 SqFt
Key Details
Sold Price $315,000
Property Type Single Family Home
Sub Type Detached Single
Listing Status Sold
Purchase Type For Sale
Square Footage 1,600 sqft
Price per Sqft $196
Subdivision Union Ridge
MLS Listing ID 10672816
Sold Date 05/28/20
Style Ranch
Bedrooms 3
Full Baths 2
Year Built 1955
Annual Tax Amount $6,188
Tax Year 2018
Lot Size 3,663 Sqft
Lot Dimensions 3664
Property Description
One of a kind mid-century ranch in desirable Norwood Park! Built on a 30ft wide V-shaped corner lot, this all brick single family home provides a ton of extra living space. An abundance of windows welcomes plenty of natural light from all directions. Front living room leads to the dedicated kitchen area which includes BRAND NEW shaker style cabinets and stainless steel appliances! The rear family room w/ wood burning fireplace doubles as a spacious breezeway to the attached garage. Three generously sized bedrooms on the main level. The wide open floor plan of the NEWLY finished basement is perfect for entertaining! BBQ in one of the (two) outdoor patio spaces, and build a swing-set in the back yard. Conveniently located near the CTA blue line (Harlem), I-90, Higgins Ave, and all of Harlem Ave's restaurants/shopping. CLICK THE 'VIRTUAL TOUR' LINK FOR A VIDEO TOUR!
Location
State IL
County Cook
Community Curbs, Sidewalks, Street Lights, Street Paved
Rooms
Basement Full
Interior
Heating Natural Gas
Cooling Central Air
Fireplaces Number 1
Fireplaces Type Wood Burning
Fireplace Y
Appliance Range, Dishwasher, Refrigerator, Washer, Dryer
Exterior
Garage Attached
Garage Spaces 1.5
View Y/N true
Roof Type Asphalt
Building
Lot Description Corner Lot, Fenced Yard
Story 1 Story
Foundation Concrete Perimeter
Sewer Public Sewer
Water Public
New Construction false
Schools
Elementary Schools Garvy Elementary School
Middle Schools Garvy Elementary School
High Schools Taft High School
School District 299, 299, 299
Others
HOA Fee Include None
Ownership Fee Simple
Special Listing Condition None
Read Less
Want to know what your home might be worth? Contact us for a FREE valuation!

Our team is ready to help you sell your home for the highest possible price ASAP
© 2024 Listings courtesy of MRED as distributed by MLS GRID. All Rights Reserved.
Bought with Carmen Poplawski • Century 21 Affiliated






