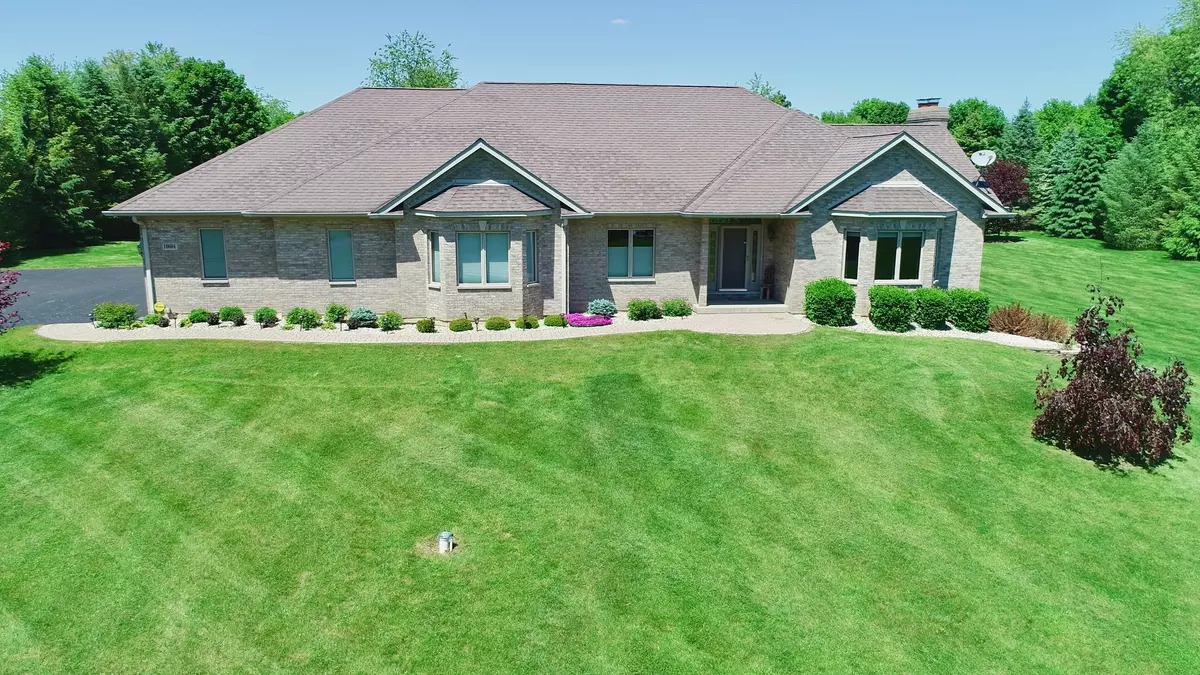$426,000
$429,000
0.7%For more information regarding the value of a property, please contact us for a free consultation.
10604 Happy Trail Woodstock, IL 60098
3 Beds
3 Baths
2,405 SqFt
Key Details
Sold Price $426,000
Property Type Single Family Home
Sub Type Detached Single
Listing Status Sold
Purchase Type For Sale
Square Footage 2,405 sqft
Price per Sqft $177
Subdivision Haldun Grove
MLS Listing ID 10652551
Sold Date 10/30/20
Style Ranch
Bedrooms 3
Full Baths 3
HOA Fees $8/ann
Year Built 2003
Annual Tax Amount $10,052
Tax Year 2019
Lot Size 2.077 Acres
Lot Dimensions 259X340X260X340
Property Description
You found it! An all brick custom built ranch home set high on two acres in picturesque rural Woodstock. You must see this meticulously maintained home with its very large open and bright floor plan and why it is perfect for you - go to the virtual tour and click on the address. The spacious kitchen offers no shortage of storage space in the custom oak cabinets with quartz counters, large island and walk in pantry. The kitchen with solid oak flooring features a double oven, gas cook top, travertine backsplash and all the other amenities one would expect in a well equipped kitchen. The kitchen flows seamlessly into the dinette area with its tray ceiling which looks out through the glass sliding door onto a paver patio with fire pit. From the dinette into the exceptional great room that features many windows, vaulted ceiling and a gas/wood burning full brick masonry fireplace. The master bedroom with its cathedral ceiling is stunning and features a walk in closet and a full private bathroom which has a granite counter top, with double sinks, a walk in shower and linen closet. The additional two bedrooms on the main level at the opposite end of the house include a full bath. For ideal cold weather comfort, the entire home offers radiant heat throughout with 4 heat zones and also a gas forced air furnace. The large laundry room has plenty of storage, but best of all, separate doors opening to the back yard and garage. When you walk in the front door the open foyer into the house has wide oak stairs going to the large finished basement with durable imported Italian porcelain tiles. One of the radiant heat zones is the heated basement floor. With a masonry fireplace and full bathroom, there's plenty of area in this basement to work/play or develop your own space. Unique to this basement is its closed off large storage area which has stairs that lead up to a ample three car garage. This home with nine foot ceilings, solid six panel oak doors and all the custom features throughout, exhibit a quality not seen or affordable in today's construction.
Location
State IL
County Mc Henry
Rooms
Basement Full
Interior
Interior Features Vaulted/Cathedral Ceilings, Hardwood Floors, Heated Floors, First Floor Bedroom, First Floor Laundry, First Floor Full Bath, Walk-In Closet(s)
Heating Natural Gas, Radiant
Cooling Central Air
Fireplaces Number 2
Fireplaces Type Wood Burning, Gas Log, Gas Starter
Fireplace Y
Laundry Electric Dryer Hookup, Sink
Exterior
Exterior Feature Brick Paver Patio, Fire Pit
Garage Attached
Garage Spaces 3.0
Waterfront false
View Y/N true
Roof Type Asphalt
Building
Story 1 Story
Foundation Concrete Perimeter
Sewer Septic-Private
Water Private Well
New Construction false
Schools
School District 200, 200, 200
Others
HOA Fee Include Other
Ownership Fee Simple
Special Listing Condition List Broker Must Accompany
Read Less
Want to know what your home might be worth? Contact us for a FREE valuation!

Our team is ready to help you sell your home for the highest possible price ASAP
© 2024 Listings courtesy of MRED as distributed by MLS GRID. All Rights Reserved.
Bought with Robyn Lynn Agrifoglio • Berkshire Hathaway HomeServices Starck Real Estate


