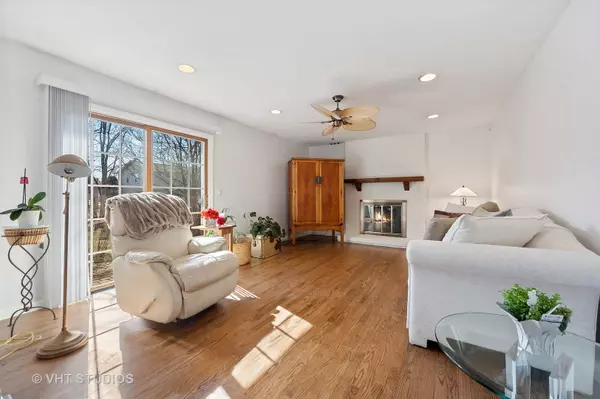$407,500
$420,000
3.0%For more information regarding the value of a property, please contact us for a free consultation.
300 Chicory Lane Buffalo Grove, IL 60089
4 Beds
2.5 Baths
2,796 SqFt
Key Details
Sold Price $407,500
Property Type Single Family Home
Sub Type Detached Single
Listing Status Sold
Purchase Type For Sale
Square Footage 2,796 sqft
Price per Sqft $145
Subdivision Ridgewood
MLS Listing ID 10650369
Sold Date 04/06/20
Bedrooms 4
Full Baths 2
Half Baths 1
Year Built 1977
Annual Tax Amount $9,946
Tax Year 2018
Lot Size 7,797 Sqft
Lot Dimensions 70.4X108X70X114
Property Description
Look no further, your new home is right here! Located on a quiet street in the desirable Ridgewood neighborhood, the meticulously maintained home is North facing, complete with 4 bedrooms and 2.1 bathrooms. The eat-in kitchen is truly the heart of the home featuring granite counter tops, a pantry closet, stainless steel appliances, island and sliding doors to patio. The family room with woodburning fireplace is open to the kitchen - making this truly the perfect area for entertaining. You have a spacious formal living room and dining room on the main level, along with an updated powder room and laundry room directly off the 2 car attached heated garage. The over-sized master bedroom has a large walk-in closet and the beautiful private bathroom with dressing table will become your private oasis. Three more bedrooms on the second level, all good in size share the updated hall bathroom. The basement is the perfect spot to turn into an exercise room, recreation room, game room, crafting area - the possibilities are endless! Large yard with patio in the back has firepit, underground electric fence and storage shed. Located within top rated school districts and around the corner from Pritchett Elementary, so close to shopping and restaurants. Come see all this home and area have to offer! Ask about list of improvements/updates.
Location
State IL
County Lake
Community Curbs, Sidewalks, Street Lights, Street Paved
Rooms
Basement Full
Interior
Interior Features Hardwood Floors, First Floor Laundry, Built-in Features, Walk-In Closet(s)
Heating Natural Gas, Forced Air
Cooling Central Air
Fireplaces Number 1
Fireplaces Type Wood Burning
Fireplace Y
Appliance Range, Microwave, Dishwasher, Refrigerator, Freezer, Washer, Dryer, Disposal, Stainless Steel Appliance(s), Water Softener
Exterior
Exterior Feature Patio, Fire Pit, Invisible Fence
Parking Features Attached
Garage Spaces 2.0
View Y/N true
Roof Type Asphalt
Building
Story 2 Stories
Foundation Concrete Perimeter
Sewer Public Sewer
Water Lake Michigan, Public
New Construction false
Schools
Elementary Schools Earl Pritchett School
Middle Schools Aptakisic Junior High School
High Schools Adlai E Stevenson High School
School District 102, 102, 125
Others
HOA Fee Include None
Ownership Fee Simple
Special Listing Condition None
Read Less
Want to know what your home might be worth? Contact us for a FREE valuation!

Our team is ready to help you sell your home for the highest possible price ASAP
© 2024 Listings courtesy of MRED as distributed by MLS GRID. All Rights Reserved.
Bought with Delphine Nguyen • Baird & Warner






