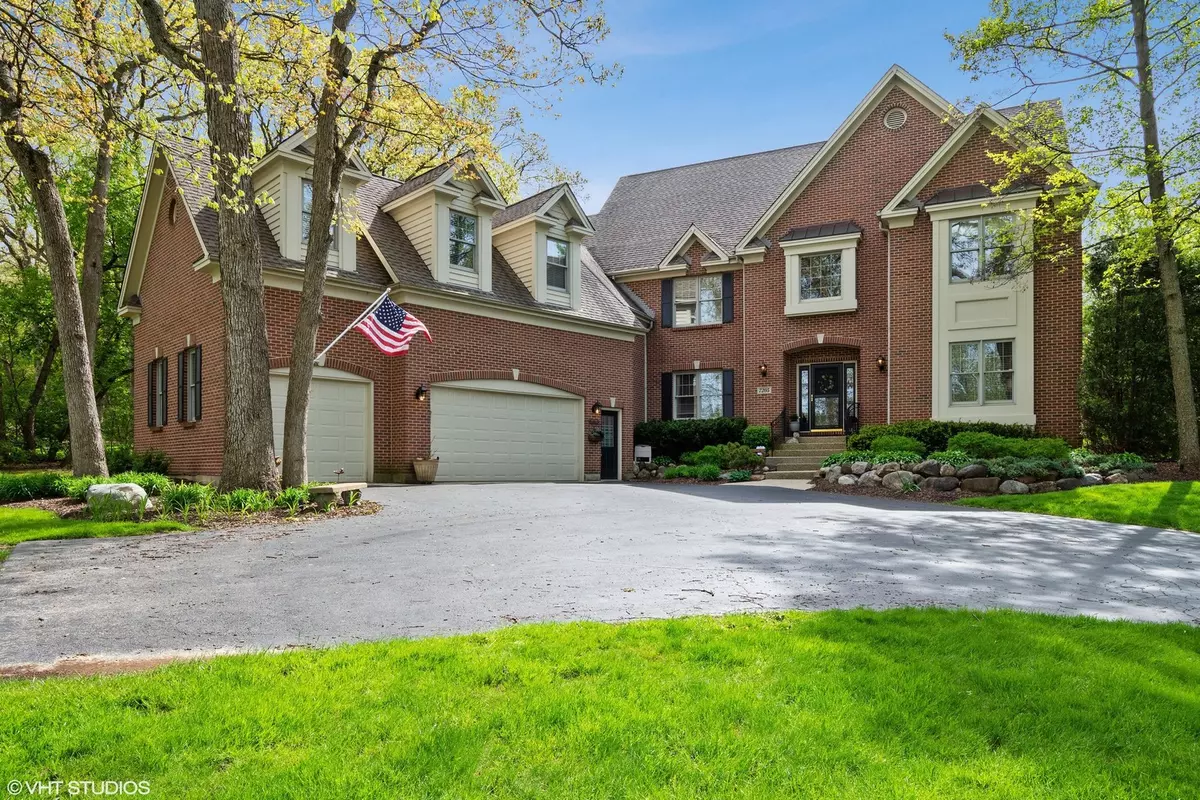$515,000
$529,900
2.8%For more information regarding the value of a property, please contact us for a free consultation.
7205 Saddle Oaks Drive Cary, IL 60013
5 Beds
4.5 Baths
5,827 SqFt
Key Details
Sold Price $515,000
Property Type Single Family Home
Sub Type Detached Single
Listing Status Sold
Purchase Type For Sale
Square Footage 5,827 sqft
Price per Sqft $88
Subdivision Saddle Oaks
MLS Listing ID 10642300
Sold Date 06/26/20
Style Traditional
Bedrooms 5
Full Baths 4
Half Baths 1
HOA Fees $27/ann
Year Built 1996
Annual Tax Amount $16,346
Tax Year 2018
Lot Size 1.046 Acres
Lot Dimensions 107X228X47X210X270X78
Property Description
Amazing Opportunity in Saddle Oaks! Stately Verseman Home offers all the custom amenities you are looking for in a five bedroom/4.5 bath home with walkout basement......Gracious 2-story foyer with wainscoting, expansive kitchen designed to be the perfect gathering place opens to breakfast room and family room and offers large island, walk in pantry and separate butlers pantry. Large laundry/mudroom to be envied. First floor office. Master bedroom suite with vaulted ceilings, walk in closet with custom California Closet system and master bath with double sinks, soaker tub and separate shower. Bonus room over w/full bath offers a variety of opportunities, i.e. nanny or in-law suite, work room, etc. Walkout Basement with 9 foot ceilings offers media room, billiard room and large family friendly island with sink, microwave, built in wine bar. full bath and plenty of storage space. Exterior professionally landscaped and offering both expansive deck with retractable awning and patio to enjoy private yard. New Roof 2019. New Furnace 2020.
Location
State IL
County Mc Henry
Community Park, Street Paved
Rooms
Basement Walkout
Interior
Interior Features Vaulted/Cathedral Ceilings, Bar-Wet, Hardwood Floors, In-Law Arrangement, First Floor Laundry, Walk-In Closet(s)
Heating Natural Gas
Cooling Central Air
Fireplaces Number 2
Fireplaces Type Gas Starter
Fireplace Y
Appliance Double Oven, Microwave, Dishwasher, Refrigerator, Washer, Dryer, Disposal, Trash Compactor, Stainless Steel Appliance(s), Cooktop
Laundry Sink
Exterior
Exterior Feature Deck, Patio
Garage Attached
Garage Spaces 3.0
Waterfront false
View Y/N true
Building
Story 2 Stories
Foundation Concrete Perimeter
Sewer Septic-Private
Water Private Well
New Construction false
Schools
Elementary Schools Deer Path Elementary School
Middle Schools Cary Junior High School
High Schools Cary-Grove Community High School
School District 26, 26, 155
Others
HOA Fee Include Other
Ownership Fee Simple
Special Listing Condition None
Read Less
Want to know what your home might be worth? Contact us for a FREE valuation!

Our team is ready to help you sell your home for the highest possible price ASAP
© 2024 Listings courtesy of MRED as distributed by MLS GRID. All Rights Reserved.
Bought with Beth Repta • Keller Williams Success Realty






