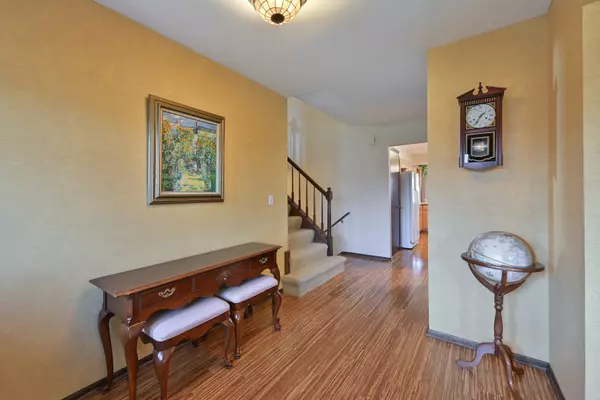$383,000
$394,900
3.0%For more information regarding the value of a property, please contact us for a free consultation.
1555 Jasper Drive Wheaton, IL 60189
4 Beds
2.5 Baths
2,929 SqFt
Key Details
Sold Price $383,000
Property Type Single Family Home
Sub Type Detached Single
Listing Status Sold
Purchase Type For Sale
Square Footage 2,929 sqft
Price per Sqft $130
Subdivision Scottdale
MLS Listing ID 10638327
Sold Date 07/15/20
Style Traditional
Bedrooms 4
Full Baths 2
Half Baths 1
Year Built 1980
Annual Tax Amount $9,819
Tax Year 2018
Lot Size 9,099 Sqft
Lot Dimensions 70X130X70X130
Property Description
Beautifully updated home set deep in the heart of sought-after Scottdale Subdivision with serene sun room addition with hot tub! This spacious Greenbriar Model boasts the largest square footage in the neighborhood! Space abounds in this functional open floor plan from the over-sized eat-in kitchen to the 2 family room areas, large living and dining rooms! Incredibly versatile floor plan, lower family room currently being used as an office with private entrance. Move in and enjoy this home with 7 neighborhood parks, Highly rated Glen Ellyn Schools, Conveniently located near Danada Shopping, Morton Arboretum, Wheaton Pool and Park District. Great highway access.
Location
State IL
County Du Page
Community Park, Curbs, Sidewalks, Street Lights, Street Paved
Rooms
Basement None
Interior
Interior Features Hardwood Floors, Walk-In Closet(s)
Heating Natural Gas, Forced Air
Cooling Central Air
Fireplaces Number 1
Fireplaces Type Wood Burning, Gas Starter
Fireplace Y
Appliance Double Oven, Dishwasher, Refrigerator, Washer, Dryer, Range Hood
Laundry Electric Dryer Hookup, In Unit
Exterior
Exterior Feature Deck
Parking Features Attached
Garage Spaces 2.0
View Y/N true
Roof Type Asphalt
Building
Lot Description Cul-De-Sac, Fenced Yard
Story Split Level
Sewer Public Sewer
Water Lake Michigan
New Construction false
Schools
Elementary Schools Arbor View Elementary School
Middle Schools Glen Crest Middle School
High Schools Glenbard South High School
School District 89, 89, 87
Others
HOA Fee Include None
Ownership Fee Simple
Special Listing Condition None
Read Less
Want to know what your home might be worth? Contact us for a FREE valuation!

Our team is ready to help you sell your home for the highest possible price ASAP
© 2024 Listings courtesy of MRED as distributed by MLS GRID. All Rights Reserved.
Bought with Brandon Theodore • Stonetrust Realty Group, Inc.






