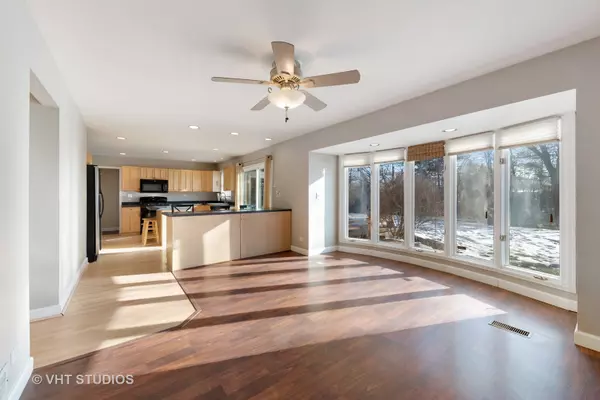$375,000
$379,900
1.3%For more information regarding the value of a property, please contact us for a free consultation.
1118 Brandywyn Court Buffalo Grove, IL 60089
4 Beds
2.5 Baths
2,080 SqFt
Key Details
Sold Price $375,000
Property Type Single Family Home
Sub Type Detached Single
Listing Status Sold
Purchase Type For Sale
Square Footage 2,080 sqft
Price per Sqft $180
Subdivision Strathmore Grove
MLS Listing ID 10642525
Sold Date 04/10/20
Bedrooms 4
Full Baths 2
Half Baths 1
Year Built 1978
Annual Tax Amount $11,154
Tax Year 2018
Lot Size 0.286 Acres
Lot Dimensions 12445
Property Description
Timing is everything, and the time to view this home is now! This magnificent 4 bedroom, 2.1 bath, is a freshly painted masterpiece, hosting beautiful wood laminate flooring and new carpet throughout! The living room and dining room compliment each other, and are ideal space for everyday living, or lavish entertaining. The welcoming, open-concept kitchen, drenched in sunlight, boasts an abundance of classically-styled cabinets, topped with sleek countertops, recessed lighting, island for food prepping, and breakfast bar, all opening to an expansive family room area, overlooking the massive lush backyard. 1st floor office and laundry room are pluses! The grand master bedroom suite offers serenity and joy, closet space for all, and an attached updated bath. Each of the secondary bedrooms provide large closets and ceiling fans, sharing a double vanity hall bath. A huge finished basement, perfect for entertaining, along with endless storage space, completes the home! Relax on your intimate deck nestled on a gorgeous tree-lined lot in popular District 96 and exceptional Stevenson HS District. Newer furnace, roof, siding, and gutters makes this home one to view now!
Location
State IL
County Lake
Community Park, Curbs, Sidewalks, Street Lights, Street Paved
Rooms
Basement Full
Interior
Interior Features Wood Laminate Floors, First Floor Laundry
Heating Natural Gas, Forced Air
Cooling Central Air
Fireplace Y
Appliance Range, Microwave, Dishwasher, Refrigerator, Washer, Dryer, Disposal
Exterior
Exterior Feature Deck
Parking Features Attached
Garage Spaces 2.0
View Y/N true
Roof Type Asphalt
Building
Lot Description Cul-De-Sac, Fenced Yard
Story 2 Stories
Sewer Public Sewer
Water Public
New Construction false
Schools
Elementary Schools Prairie Elementary School
Middle Schools Twin Groves Middle School
High Schools Adlai E Stevenson High School
School District 96, 96, 125
Others
HOA Fee Include None
Ownership Fee Simple
Special Listing Condition None
Read Less
Want to know what your home might be worth? Contact us for a FREE valuation!

Our team is ready to help you sell your home for the highest possible price ASAP
© 2024 Listings courtesy of MRED as distributed by MLS GRID. All Rights Reserved.
Bought with Vicky Maurici • Coldwell Banker Realty






