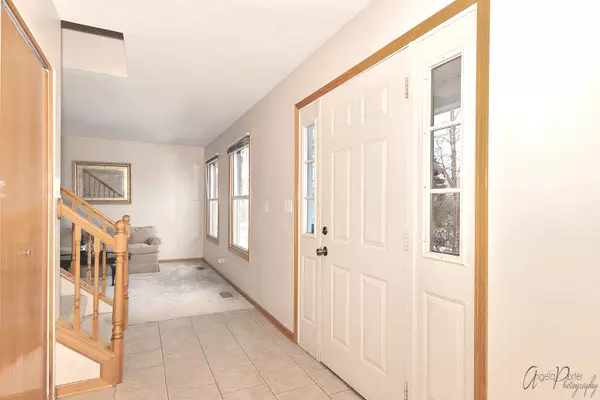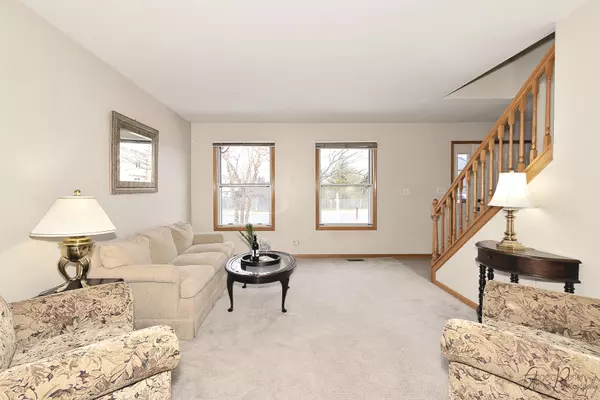$210,000
$222,500
5.6%For more information regarding the value of a property, please contact us for a free consultation.
182 Lisk Drive Hainesville, IL 60030
4 Beds
3 Baths
2,120 SqFt
Key Details
Sold Price $210,000
Property Type Single Family Home
Sub Type Detached Single
Listing Status Sold
Purchase Type For Sale
Square Footage 2,120 sqft
Price per Sqft $99
Subdivision Deer Point Trails
MLS Listing ID 10630426
Sold Date 04/14/20
Style Traditional
Bedrooms 4
Full Baths 2
Half Baths 2
Year Built 1994
Annual Tax Amount $10,332
Tax Year 2018
Lot Size 7,405 Sqft
Lot Dimensions 60 X 120
Property Description
WHAT A STEAL! GRAYSLAKE SCHOOLS - This 4 Bedroom, 2 Full, 2 Half Bathroom home has everything you need and the nice-to-have's as well. Desirable floor plan. Large master with walk-in closet and master bath. Spacious bedrooms. 2nd-floor laundry. Loads of closet space and storage throughout, including garage attic. Gas/wood-burning fireplace beautifully compliments the first-floor-layout which invites comfortable entertaining and expansive living space. Kitchen features granite countertops, newer stainless steel appliances, quality 42" slow-close cabinets and walk-in pantry with shelving. Sliders from eating area lead out to a well-kept, custom deck and patio for outdoor relaxation and grilling. Enjoy this nice-sized, fully-fenced backyard. Well-maintained fence, garden, and foliage. Professionally tinted living room windows for privacy. Finished basement provides the perfect space for rec room to enjoy sports games, movies and a place to hang out. Huge bonus room in basement offers additional space for an at-home-office, hobby room or additional storage. Too much to mention. This will not last at this price! Mechanical Information: Roof, Furnace, Hot Water Heater, Siding New in/around 2010. New sump pump, sliders to deck, service door to garage, and entry Anderson storm door in 2019. Newly Stained Deck in 2019 as well as annually in prior years. Brand new ejector pump 2018.
Location
State IL
County Lake
Community Park, Curbs, Sidewalks, Street Lights, Street Paved
Rooms
Basement Full
Interior
Interior Features Wood Laminate Floors, Second Floor Laundry, Walk-In Closet(s)
Heating Natural Gas, Forced Air
Cooling Central Air
Fireplaces Number 1
Fireplaces Type Wood Burning, Attached Fireplace Doors/Screen, Gas Starter
Fireplace Y
Appliance Range, Microwave, Dishwasher, Refrigerator, Washer, Dryer, Disposal, Stainless Steel Appliance(s)
Exterior
Exterior Feature Deck, Patio
Garage Attached
Garage Spaces 2.0
Waterfront false
View Y/N true
Roof Type Asphalt
Building
Lot Description Fenced Yard
Story 2 Stories
Foundation Concrete Perimeter
Sewer Sewer-Storm
Water Public
New Construction false
Schools
Elementary Schools Prairieview School
High Schools Grayslake Central High School
School District 46, 46, 127
Others
HOA Fee Include None
Ownership Fee Simple
Special Listing Condition None
Read Less
Want to know what your home might be worth? Contact us for a FREE valuation!

Our team is ready to help you sell your home for the highest possible price ASAP
© 2024 Listings courtesy of MRED as distributed by MLS GRID. All Rights Reserved.
Bought with Walter Rodriguez • Radiant Realty Corp






