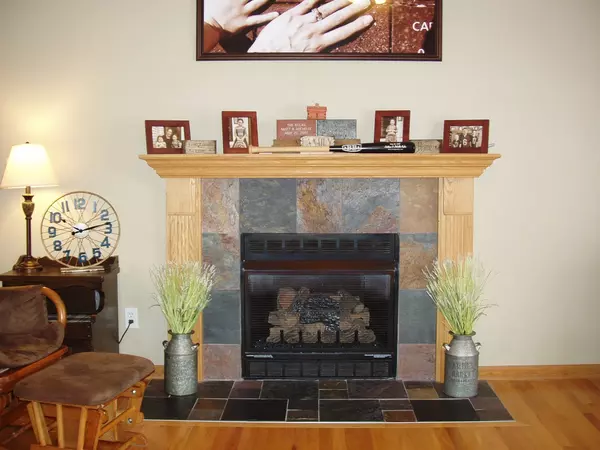$219,000
$228,900
4.3%For more information regarding the value of a property, please contact us for a free consultation.
1714 Pebblewood Court Sycamore, IL 60178
3 Beds
3 Baths
1,802 SqFt
Key Details
Sold Price $219,000
Property Type Single Family Home
Sub Type Detached Single
Listing Status Sold
Purchase Type For Sale
Square Footage 1,802 sqft
Price per Sqft $121
Subdivision Woodgate
MLS Listing ID 10620786
Sold Date 04/01/20
Style Ranch
Bedrooms 3
Full Baths 3
Year Built 2001
Annual Tax Amount $6,417
Tax Year 2018
Lot Size 0.300 Acres
Lot Dimensions 75.46X175X75X171.47
Property Description
SELLER INTERESTED IN BACK UP OFFER. You will love this Sanderson Builders custom built, maintenance free 3 bedroom, 3 bath home. Open & flowing floor plan boasts volume ceiling & split bedroom arrangement. Vaulted living room features hardwood floors & beautiful gas fireplace. Kitchen features include an abundance of cabinets with nickel hardware, newer "slate" appliances. Large master suite boasts hardwood floors, walk-in closet & updated master bathroom. Two additional bedrooms with hardwood floors, & the updated hall bathroom complete the main floor. The finished basement features an abundance of space, & offers a 3rd full bath! The large private backyard includes many trees and shrubs, deck, 6' privacy fence, shed, river rock firepit area & playset. Additional features include 3 car wide drive & Andersen windows. Recent updates include Andersen storm windows, window blinds, insulated garage door, attic insulation, roof (tear off in 2016), gutters, downspouts, storm door, water heater (2018), radon mitigation (2010).
Location
State IL
County De Kalb
Community Curbs, Sidewalks, Street Lights, Street Paved
Rooms
Basement Full
Interior
Interior Features Vaulted/Cathedral Ceilings, Hardwood Floors, First Floor Bedroom, First Floor Laundry, First Floor Full Bath, Walk-In Closet(s)
Heating Natural Gas, Forced Air
Cooling Central Air
Fireplaces Number 1
Fireplaces Type Gas Log
Fireplace Y
Appliance Range, Microwave, Dishwasher, Refrigerator, Washer, Dryer, Disposal
Exterior
Exterior Feature Deck, Storms/Screens
Garage Attached
Garage Spaces 2.0
Waterfront false
View Y/N true
Roof Type Asphalt
Building
Lot Description Fenced Yard
Story 1 Story
Foundation Concrete Perimeter
Sewer Public Sewer
Water Public
New Construction false
Schools
School District 427, 427, 427
Others
HOA Fee Include None
Ownership Fee Simple
Special Listing Condition None
Read Less
Want to know what your home might be worth? Contact us for a FREE valuation!

Our team is ready to help you sell your home for the highest possible price ASAP
© 2024 Listings courtesy of MRED as distributed by MLS GRID. All Rights Reserved.
Bought with Jennifer Daring • Coldwell Banker Residential






