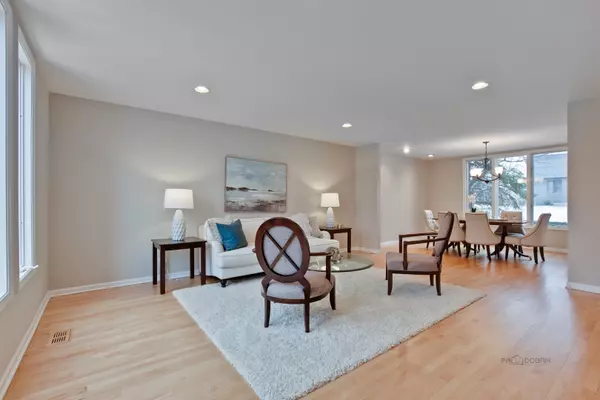$512,500
$539,000
4.9%For more information regarding the value of a property, please contact us for a free consultation.
1990 Sheridan Road Buffalo Grove, IL 60089
6 Beds
3.5 Baths
2,970 SqFt
Key Details
Sold Price $512,500
Property Type Single Family Home
Sub Type Detached Single
Listing Status Sold
Purchase Type For Sale
Square Footage 2,970 sqft
Price per Sqft $172
Subdivision Rolling Hills
MLS Listing ID 10612922
Sold Date 03/12/20
Bedrooms 6
Full Baths 3
Half Baths 1
Year Built 1998
Annual Tax Amount $19,120
Tax Year 2018
Lot Size 10,018 Sqft
Lot Dimensions 81X125X80X126
Property Description
Amazing value in District 96/125 Rolling Hills neighborhood! This turnkey home has been updated since last on the market with fresh paint throughout, refinished floors, an updated bath and more! Gorgeous 2-story foyer with granite tile flooring. The bright, sunlight-filled living room flows into the separate dining room. Gleaming white kitchen boasts eat-in area with a bay window, granite counters and backsplash, a breakfast bar for casual dining, a built-in fridge and new SS microwave. Family room features a gas fireplace with granite surround. Main level bedroom is the perfect home office or guest room! Upstairs, a huge picture window lets in tons of natural light to the loft and makes a great sitting area. Luxurious master suite with vaulted ceilings, spacious walk-in closet, and an ensuite bath. Master bath includes a dual granite vanity, separate shower, and whirlpool tub. Four large bedrooms share the recently updated hall bath with dual granite vanity and shower/tub combo. Full finished basement can be a great place to entertain, the perfect rec room with a wet bar or easily create your own home theater! The hand-painted mural is removable. Basement also features a bedroom, full bathroom with a separate shower and a sauna, and tons of space for an exercise area and extra storage! Attached 3-car garage. Brick paver patio completes the backyard. Award-winning school districts 96 & 125 Stevenson HS!
Location
State IL
County Lake
Community Park, Curbs, Sidewalks, Street Lights, Street Paved
Rooms
Basement Full
Interior
Interior Features Vaulted/Cathedral Ceilings, Sauna/Steam Room, Bar-Wet, Hardwood Floors, First Floor Bedroom, First Floor Laundry
Heating Natural Gas, Forced Air
Cooling Central Air
Fireplaces Number 1
Fireplaces Type Gas Log, Gas Starter
Fireplace Y
Appliance Range, Microwave, Dishwasher, Refrigerator, Bar Fridge, Washer, Dryer, Disposal
Exterior
Exterior Feature Brick Paver Patio, Storms/Screens, Outdoor Grill
Parking Features Attached
Garage Spaces 3.0
View Y/N true
Roof Type Asphalt
Building
Lot Description Landscaped
Story 2 Stories
Foundation Concrete Perimeter
Sewer Public Sewer
Water Lake Michigan
New Construction false
Schools
Elementary Schools Ivy Hall Elementary School
Middle Schools Twin Groves Middle School
High Schools Adlai E Stevenson High School
School District 96, 96, 125
Others
HOA Fee Include None
Ownership Fee Simple
Special Listing Condition None
Read Less
Want to know what your home might be worth? Contact us for a FREE valuation!

Our team is ready to help you sell your home for the highest possible price ASAP
© 2024 Listings courtesy of MRED as distributed by MLS GRID. All Rights Reserved.
Bought with Susan Pickard • RE/MAX Suburban






