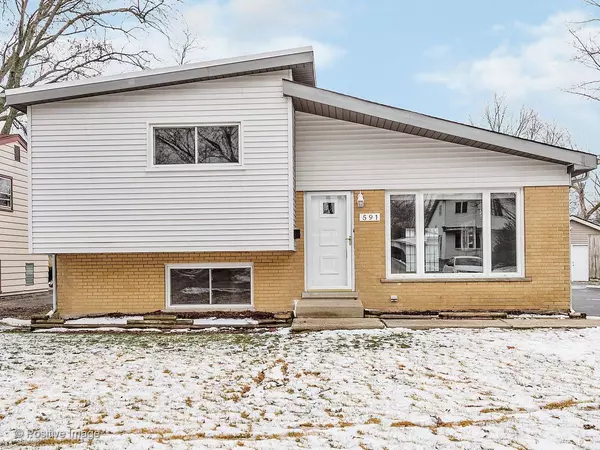$339,500
$349,000
2.7%For more information regarding the value of a property, please contact us for a free consultation.
591 Coolidge Avenue Glen Ellyn, IL 60137
3 Beds
2 Baths
1,806 SqFt
Key Details
Sold Price $339,500
Property Type Single Family Home
Sub Type Detached Single
Listing Status Sold
Purchase Type For Sale
Square Footage 1,806 sqft
Price per Sqft $187
Subdivision Glen Park
MLS Listing ID 10612530
Sold Date 05/15/20
Style Tri-Level
Bedrooms 3
Full Baths 2
Year Built 1961
Annual Tax Amount $5,887
Tax Year 2018
Lot Size 7,496 Sqft
Lot Dimensions 50X150
Property Description
Move in condition Completely Renovated home! Inviting open concept Features 3 Bedrooms 2 full baths. Vaulted Ceiling in entry continues through Living room and Kitchen where you have White shaker cabinet's with Granite counter tops and beautiful Beveled Subway tile. An island expands the cabinet space for that person who loves to cook. Also the Whirlpool Stainless steel appliances Refrigerator microwave Dishwasher and Gas Stove highlight this beautiful Natural Light Gourmet updated Kitchen. Newly installed and finished Hardwood throughout the first and second floors. Remodeled Master bath and basement baths to match the kitchen. Lower level spacious Family room boasts new finished drywall and canned lighting with new carpeting for family nights. Partially Finished laundry room with New American STD High efficiency furnace, new Reem Hot water heater and new Amana Washer and Gas Dryer. Electric and Plumbing replaced throughout home. New 16 ' Garage door new 1/2 HP Liftmaster opener , keypad and 2 remotes. In 2000 new vinyl windows installed throughout home and New A/C and recently painted. Get ready to entertain in your backyard with new in 2016 installed lifetime composite deck with fenced backyard and Shed for added storage. Walk to Grade and Middle schools, Minutes to College Of DuPage, shopping and easy access to I-355.
Location
State IL
County Du Page
Rooms
Basement Partial, English
Interior
Interior Features Vaulted/Cathedral Ceilings, Hardwood Floors
Heating Natural Gas, Forced Air
Cooling Central Air
Fireplace N
Appliance Range, Microwave, Dishwasher, Refrigerator, Washer, Dryer, Disposal, Stainless Steel Appliance(s)
Exterior
Exterior Feature Deck
Garage Detached
Garage Spaces 2.5
View Y/N true
Roof Type Asphalt
Building
Lot Description Fenced Yard, Landscaped
Story Split Level
Foundation Concrete Perimeter
Sewer Public Sewer
Water Lake Michigan
New Construction false
Schools
Elementary Schools Park View Elementary School
Middle Schools Glen Crest Middle School
High Schools Glenbard South High School
School District 89, 89, 87
Others
HOA Fee Include None
Ownership Fee Simple
Special Listing Condition None
Read Less
Want to know what your home might be worth? Contact us for a FREE valuation!

Our team is ready to help you sell your home for the highest possible price ASAP
© 2024 Listings courtesy of MRED as distributed by MLS GRID. All Rights Reserved.
Bought with Jennifer Cummings • Jameson Sotheby's Intl Realty






