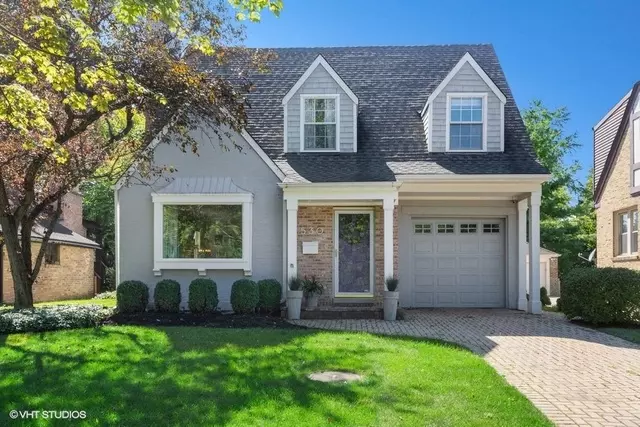$540,000
$559,900
3.6%For more information regarding the value of a property, please contact us for a free consultation.
530 S BELMONT Avenue Arlington Heights, IL 60005
3 Beds
2.5 Baths
1,861 SqFt
Key Details
Sold Price $540,000
Property Type Single Family Home
Sub Type Detached Single
Listing Status Sold
Purchase Type For Sale
Square Footage 1,861 sqft
Price per Sqft $290
Subdivision Scarsdale
MLS Listing ID 10589107
Sold Date 02/25/20
Style Cape Cod
Bedrooms 3
Full Baths 2
Half Baths 1
Year Built 1937
Annual Tax Amount $11,388
Tax Year 2018
Lot Size 6,599 Sqft
Lot Dimensions 50X132
Property Description
AMAZING VALUE and back just for the most discerning buyer! Nothing to do but move in and enjoy! Stunning, Fully Updated, Oversized Brick Cape Cod in Scarsdale! A WOW throughout- New hardwood flooring t/o, modern paint tones, newer windows, one of a kind fixtures & amazing window treatments. Stunning additional all season room creates added living area & serene space to relax and unwind. Custom kitchen with new cabinetry, upgraded appliances & new counters connects to the exquisite dining room and half bath on main living floor. Gorgeous light fixtures throughout the home! Three generous bedrooms. MBR boasts custom WIC. Shared Bathroom fully remodeled w/ oversized shower/tub, marble vanity, heated slate floor! Basement fully finished-Rec Room space for movie nights & more. New full bathroom w/ high end finishes! Bonus storage and utility area with newer mechanicals & HE Water Heater. HGTV, Professionally landscaped, fenced backyard is an entertainers oasis. Home is full of detail and meticulously cared for GEM! Close to town, Metra and award winning schools! Welcome Home! Co-list broker owned.
Location
State IL
County Cook
Community Street Lights, Street Paved
Rooms
Basement Full
Interior
Interior Features Hardwood Floors
Heating Natural Gas, Forced Air
Cooling Central Air
Fireplaces Number 2
Fireplaces Type Wood Burning
Fireplace Y
Appliance Range, Microwave, Dishwasher, Refrigerator, Washer, Dryer, Disposal
Exterior
Exterior Feature Patio
Garage Attached
Garage Spaces 1.0
Waterfront false
View Y/N true
Roof Type Asphalt
Building
Lot Description Fenced Yard, Landscaped
Story 2 Stories
Foundation Concrete Perimeter
Sewer Public Sewer
Water Lake Michigan
New Construction false
Schools
Elementary Schools Dryden Elementary School
Middle Schools South Middle School
High Schools Prospect High School
School District 25, 25, 214
Others
HOA Fee Include None
Ownership Fee Simple
Special Listing Condition None
Read Less
Want to know what your home might be worth? Contact us for a FREE valuation!

Our team is ready to help you sell your home for the highest possible price ASAP
© 2024 Listings courtesy of MRED as distributed by MLS GRID. All Rights Reserved.
Bought with David Lempa • RE/MAX Suburban






