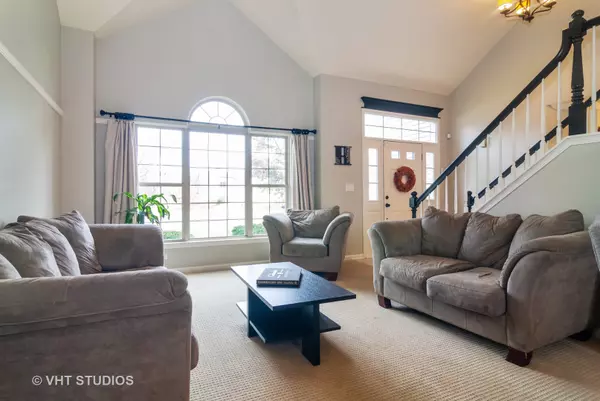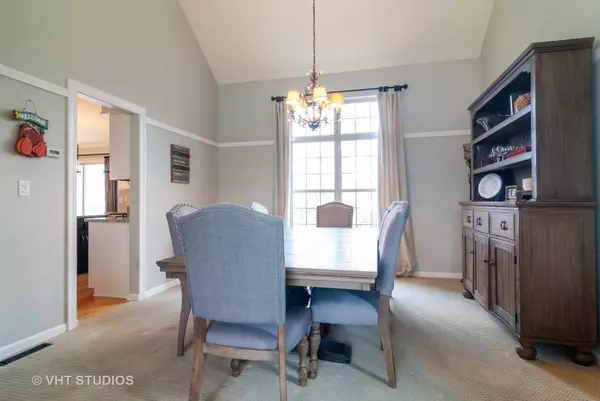$320,000
$329,900
3.0%For more information regarding the value of a property, please contact us for a free consultation.
283 Willowwood Drive Oswego, IL 60543
5 Beds
3.5 Baths
2,225 SqFt
Key Details
Sold Price $320,000
Property Type Single Family Home
Sub Type Detached Single
Listing Status Sold
Purchase Type For Sale
Square Footage 2,225 sqft
Price per Sqft $143
Subdivision Gates Creek
MLS Listing ID 10578132
Sold Date 01/31/20
Style Traditional
Bedrooms 5
Full Baths 3
Half Baths 1
HOA Fees $15/ann
Year Built 1999
Annual Tax Amount $8,162
Tax Year 2018
Lot Size 0.253 Acres
Lot Dimensions 111 X 133 X 117 X 98
Property Description
You WILL fall in LOVE*Stunning 5 bd./3.1 ba/ 3 car custom home w/walk out basement backing to a pond in Gates Creek*New Roof/gutters & washer/dryer-2018*Air Conditioner-2019*Formal living rm & dining rm offer vaulted ceilings & white trim molding*Ceramic tile floors lead you to the gourmet kitchen & eating area that boasts hardwood flooring, all stainless steel appl., furniture style island, updated painted white cabinets, granite countertops & pantry*Your sliding glass door leads to 2 tier deck plus stamped concrete patio that overlooks tranquil pond*Family Rm features hardwood, floor to ceiling brick wd burning fireplace w/gas start, bay window bump-out & crown molding*Private 1st flr Den currently being used as oversized 1st laundry room w/ built in cabinetry & shelving*Luxurious Master Suite feature tray ceiling, WIC, jetted tub, sep. shower & dual sinks*Ceiling fans w/lights in all bdrms*Ceramic flrs in all bthrms*Full finished walkout bsmnt offers wet bar area with refrigerator & dishwasher, rec rm w/pool table included, office, 5th bdrm, & full bthrm*
Location
State IL
County Kendall
Community Sidewalks, Street Lights, Street Paved
Rooms
Basement Full, Walkout
Interior
Interior Features Vaulted/Cathedral Ceilings, Skylight(s), Bar-Wet, Hardwood Floors, In-Law Arrangement, First Floor Laundry, Walk-In Closet(s)
Heating Natural Gas, Forced Air
Cooling Central Air
Fireplaces Number 1
Fireplaces Type Wood Burning, Gas Starter
Fireplace Y
Appliance Range, Microwave, Dishwasher, Refrigerator, Bar Fridge, Washer, Dryer, Disposal, Stainless Steel Appliance(s)
Exterior
Exterior Feature Deck, Stamped Concrete Patio
Parking Features Attached
Garage Spaces 3.0
View Y/N true
Roof Type Asphalt
Building
Lot Description Cul-De-Sac, Nature Preserve Adjacent, Wetlands adjacent, Pond(s)
Story 2 Stories
Foundation Concrete Perimeter
Sewer Public Sewer
Water Public
New Construction false
Schools
Elementary Schools Fox Chase Elementary School
Middle Schools Traughber Junior High School
High Schools Oswego High School
School District 308, 308, 308
Others
HOA Fee Include Insurance,Other
Ownership Fee Simple w/ HO Assn.
Special Listing Condition None
Read Less
Want to know what your home might be worth? Contact us for a FREE valuation!

Our team is ready to help you sell your home for the highest possible price ASAP
© 2024 Listings courtesy of MRED as distributed by MLS GRID. All Rights Reserved.
Bought with Vitali Kniazkov • Coldwell Banker The Real Estate Group






