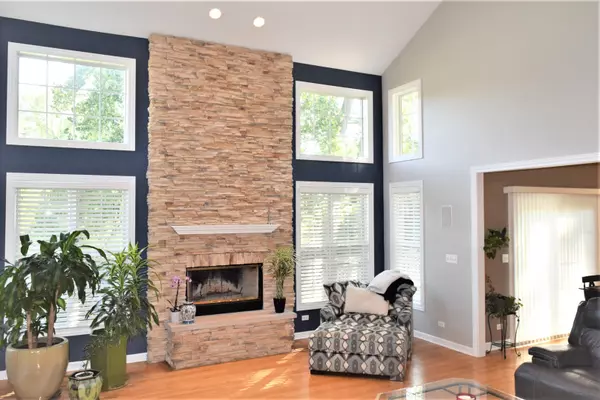$487,500
$499,900
2.5%For more information regarding the value of a property, please contact us for a free consultation.
807 W Cornell Avenue Palatine, IL 60067
5 Beds
4.5 Baths
3,611 SqFt
Key Details
Sold Price $487,500
Property Type Single Family Home
Sub Type Detached Single
Listing Status Sold
Purchase Type For Sale
Square Footage 3,611 sqft
Price per Sqft $135
Subdivision Chestnut Woods
MLS Listing ID 10561646
Sold Date 03/16/20
Bedrooms 5
Full Baths 4
Half Baths 1
Year Built 2007
Annual Tax Amount $16,526
Tax Year 2018
Lot Size 10,541 Sqft
Lot Dimensions 10540
Property Description
WOW! WHAT A SMOKIN' DEAL! Now's your chance! BUYER'S HOME CLOSE SALE FELL! Great custom family home! Inviting front porch and 2-story foyer welcome you! Dramatic great room boasts floor to ceiling windows, a cathedral ceiling with skylights and a two-story stone gas-log fireplace. Island kitchen features a dinette maple cabinets, granite counter tops, stainless appliances, snack bar & pantry. Formal living room & dining room feature tray ceilings. Convenient main floor office or den. Hardwood flooring through out most of the main level. Spacious Master en-suite boasts a double door entry, tray ceiling, two walk-in closets and a luxury bathroom featuring a whirlpool tub, separate shower & double vanities. 2nd bedroom features a private full bathroom. 3rd and 4th bedrooms share the Jack & Jill bathroom. Huge deep-pour finished daylight basement features an expansive recreation room, 5th bedroom and a full bathroom. Zoned HVAC. Large deck overlooks the private tree lined & fenced backyard. Convenient to train and I-90. Great Schools rated "10" Fremd High School.
Location
State IL
County Cook
Community Curbs, Sidewalks, Street Lights, Street Paved
Rooms
Basement Full, English
Interior
Interior Features Vaulted/Cathedral Ceilings, Skylight(s), Hardwood Floors, First Floor Laundry, Walk-In Closet(s)
Heating Natural Gas, Forced Air
Cooling Central Air
Fireplaces Number 1
Fireplaces Type Gas Starter
Fireplace Y
Appliance Double Oven, Microwave, Dishwasher, Refrigerator, Washer, Dryer, Disposal, Stainless Steel Appliance(s), Cooktop
Exterior
Exterior Feature Deck, Porch, Storms/Screens
Parking Features Attached
Garage Spaces 3.0
View Y/N true
Roof Type Asphalt
Building
Lot Description Corner Lot, Fenced Yard
Story 2 Stories
Foundation Concrete Perimeter
Sewer Public Sewer
Water Lake Michigan
New Construction false
Schools
Elementary Schools Stuart R Paddock School
Middle Schools Walter R Sundling Junior High Sc
High Schools Wm Fremd High School
School District 15, 15, 211
Others
HOA Fee Include None
Ownership Fee Simple
Special Listing Condition None
Read Less
Want to know what your home might be worth? Contact us for a FREE valuation!

Our team is ready to help you sell your home for the highest possible price ASAP
© 2024 Listings courtesy of MRED as distributed by MLS GRID. All Rights Reserved.
Bought with Irene Markgraf • RE/MAX Suburban






