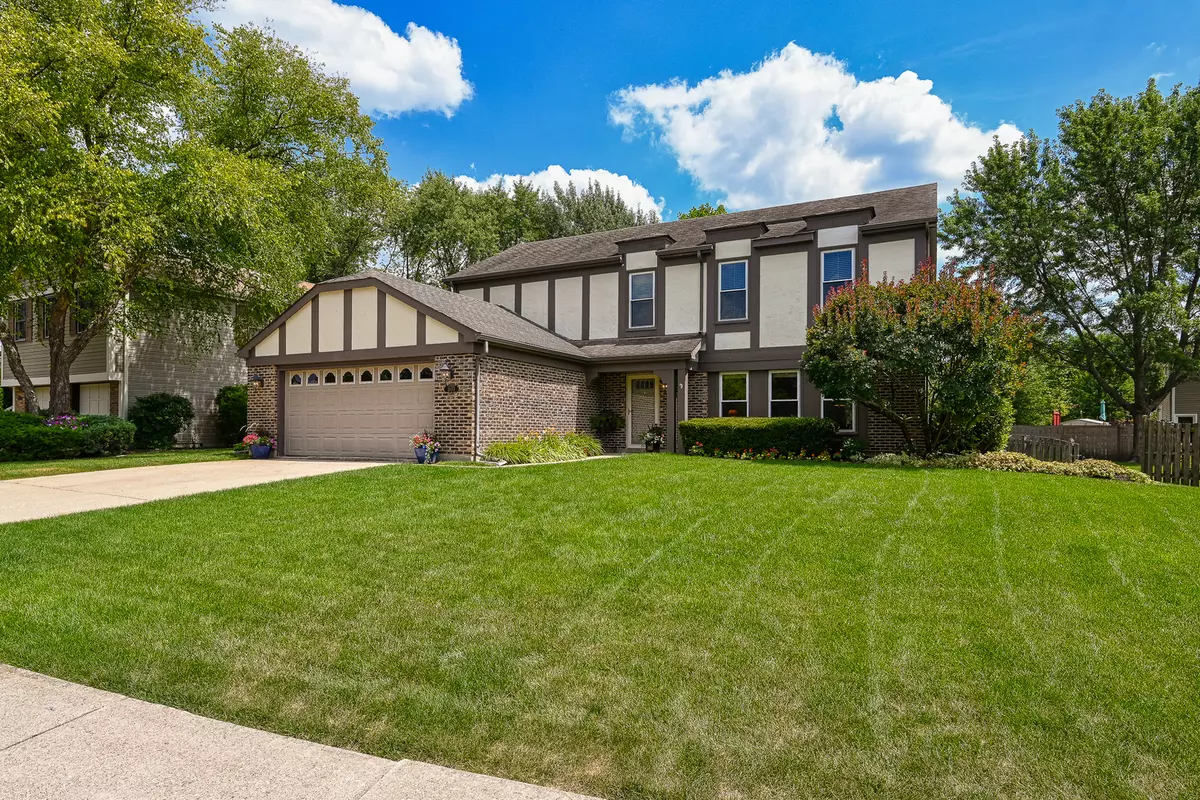$387,500
$399,900
3.1%For more information regarding the value of a property, please contact us for a free consultation.
2177 LANGFORD Lane Wheaton, IL 60189
4 Beds
2.5 Baths
2,444 SqFt
Key Details
Sold Price $387,500
Property Type Single Family Home
Sub Type Detached Single
Listing Status Sold
Purchase Type For Sale
Square Footage 2,444 sqft
Price per Sqft $158
Subdivision Scottdale
MLS Listing ID 10545397
Sold Date 03/31/20
Style Tudor
Bedrooms 4
Full Baths 2
Half Baths 1
Year Built 1978
Annual Tax Amount $10,695
Tax Year 2018
Lot Size 9,962 Sqft
Lot Dimensions 87X23X130X44X124
Property Description
This incredible home will wow you the moment you walk in from the beautiful hardwood floors in the dramatic two story foyer to the serene unsurpassed backyard retreat! Pride of ownership is evident at every turn featuring custom remodeled eat-in kitchen with 42" maple cabinets, granite, can lighting and stainless appliances! All 3 bathrooms have been upgraded with the master completely redesigned for today's lifestyle! Spacious master en-suite with granite double sinks, custom walk in shower, walk-in closet and custom tile work. Some of the additional upgrades include custom wall finishes, replaced windows, custom California Closets throughout, fully wired surround sound, pull down attic access with additional ample attic storage, high end zoned heating and cooling systems! The backyard is definitely out of a story book with stunning custom paver patio with built in fire pit and lush landscaping to extend your living and entertaining space! Professionally landscaped yard offers extensive privacy and arboretum like feel!!
Location
State IL
County Du Page
Community Park, Curbs, Sidewalks, Street Lights, Street Paved
Rooms
Basement None
Interior
Interior Features Vaulted/Cathedral Ceilings, Hardwood Floors, First Floor Laundry, Walk-In Closet(s)
Heating Natural Gas, Forced Air
Cooling Central Air
Fireplaces Number 1
Fireplace Y
Appliance Range, Microwave, Dishwasher, Refrigerator, Washer, Dryer, Stainless Steel Appliance(s)
Exterior
Exterior Feature Deck, Patio, Storms/Screens
Garage Attached
Garage Spaces 2.5
Waterfront false
View Y/N true
Roof Type Asphalt
Building
Lot Description Cul-De-Sac, Park Adjacent, Wooded, Rear of Lot, Mature Trees
Story 2 Stories
Foundation Concrete Perimeter
Sewer Public Sewer
Water Lake Michigan, Public
New Construction false
Schools
Elementary Schools Arbor View Elementary School
Middle Schools Glen Crest Middle School
High Schools Glenbard South High School
School District 89, 89, 87
Others
HOA Fee Include None
Ownership Fee Simple
Special Listing Condition None
Read Less
Want to know what your home might be worth? Contact us for a FREE valuation!

Our team is ready to help you sell your home for the highest possible price ASAP
© 2024 Listings courtesy of MRED as distributed by MLS GRID. All Rights Reserved.
Bought with Zachary Knebel • @properties






