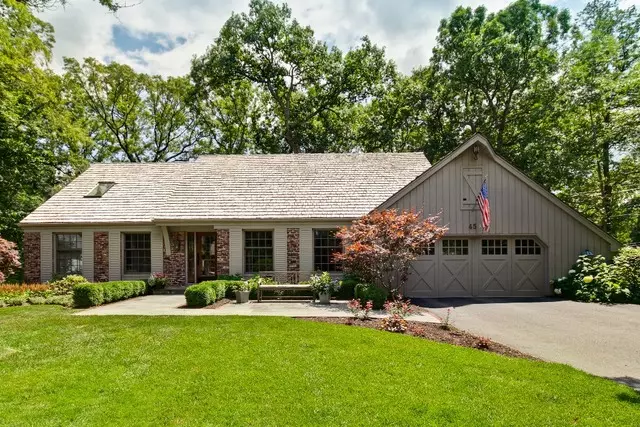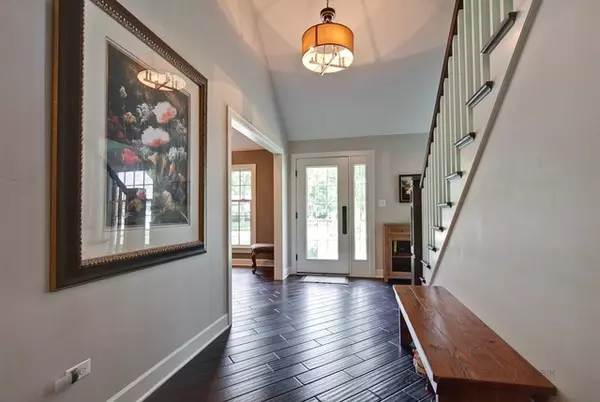$670,000
$699,000
4.1%For more information regarding the value of a property, please contact us for a free consultation.
45 LANCASTER Lane Lincolnshire, IL 60069
5 Beds
4 Baths
3,475 SqFt
Key Details
Sold Price $670,000
Property Type Single Family Home
Sub Type Detached Single
Listing Status Sold
Purchase Type For Sale
Square Footage 3,475 sqft
Price per Sqft $192
MLS Listing ID 10534481
Sold Date 12/11/19
Style Traditional
Bedrooms 5
Full Baths 3
Half Baths 2
Year Built 1972
Annual Tax Amount $19,644
Tax Year 2018
Lot Size 0.600 Acres
Lot Dimensions 53X137X260X267
Property Description
Over $200k in upgrades and improvements! Situated on largest cul-de-sac lot on swim club side of Lincolnshire. Main level provides an open floor plan; great for entertaining! Sun-drenched Dining room opens to the cozy living room. Fabulous updated chef's kitchen boasting an abundance of cabinetry, soapstone counters, huge center island, breakfast bar and high end stainless steel Thermador appliances. Separate eating area with doors to patio also leads way to the family room with wood burning fireplace. First floor master suite has sliders to patio, private bath with double bowl vanity, skylight, walk-in closet & standing shower. Newly added (2013) mud room and powder room complete the main level. Upstairs offers second bedroom with private full bath along with 2 additional bedrooms and recently remodeled hall bathroom (2018). Finished basement features a REC room with half bath, wet bar & newly added 5th bedroom/game room. Prepare to be impressed, this one is a must see!
Location
State IL
County Lake
Community Street Paved
Rooms
Basement Partial
Interior
Interior Features Vaulted/Cathedral Ceilings, Skylight(s), Bar-Wet, First Floor Bedroom, First Floor Laundry, First Floor Full Bath
Heating Natural Gas, Forced Air, Zoned
Cooling Central Air, Zoned
Fireplaces Number 1
Fireplaces Type Wood Burning, Attached Fireplace Doors/Screen
Fireplace Y
Appliance Double Oven, Microwave, Dishwasher, High End Refrigerator, Washer, Dryer, Disposal, Stainless Steel Appliance(s)
Exterior
Exterior Feature Dog Run, Brick Paver Patio, Storms/Screens
Parking Features Attached
Garage Spaces 2.0
View Y/N true
Roof Type Shake
Building
Lot Description Cul-De-Sac, Landscaped, Wooded
Story 1.5 Story
Sewer Public Sewer
Water Public
New Construction false
Schools
Elementary Schools Laura B Sprague School
Middle Schools Daniel Wright Junior High School
High Schools Adlai E Stevenson High School
School District 103, 103, 125
Others
HOA Fee Include None
Ownership Fee Simple
Special Listing Condition None
Read Less
Want to know what your home might be worth? Contact us for a FREE valuation!

Our team is ready to help you sell your home for the highest possible price ASAP
© 2024 Listings courtesy of MRED as distributed by MLS GRID. All Rights Reserved.
Bought with Keith Allen • Homesmart Connect LLC






