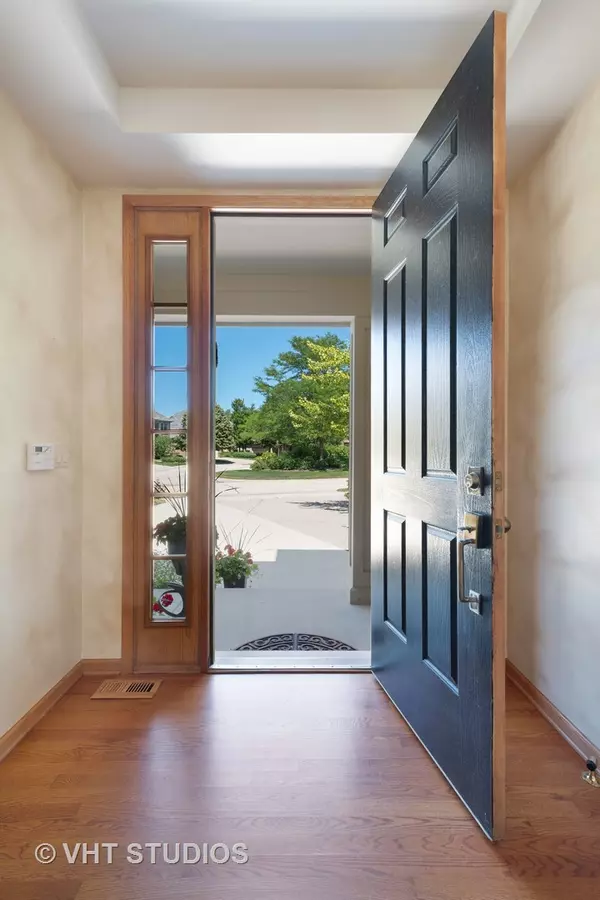$625,000
$649,900
3.8%For more information regarding the value of a property, please contact us for a free consultation.
2222 Royal Ridge Drive Northbrook, IL 60062
3 Beds
2.5 Baths
2,643 SqFt
Key Details
Sold Price $625,000
Property Type Condo
Sub Type 1/2 Duplex,Townhouse-2 Story
Listing Status Sold
Purchase Type For Sale
Square Footage 2,643 sqft
Price per Sqft $236
Subdivision Royal Ridge
MLS Listing ID 10519304
Sold Date 10/30/19
Bedrooms 3
Full Baths 2
Half Baths 1
HOA Fees $938/mo
Year Built 2000
Annual Tax Amount $13,410
Tax Year 2018
Lot Dimensions COMMON
Property Description
Stunning Hampton model at Royal Ridge, a luxury maintenance free 24 hour gated community. Fabulous open floor plan with dramatic two story volume ceiling in great room, marble surround fireplace and full height windows overlooking desirable unobstructed pond views and lush green landscape. This home is flooded with natural light! First floor luxury master suite featuring marble bath with double sink, seperate whirlpool tub and shower plus two walk in closets. Lovely eat in kitchen with granite counters, under counter lighting, eat in breakfast room and b'fast bar plus loads of cabinets & pantry closet. Slider off kitchen to large patio lends itself to tranquility and enjoyment of water view. Upstairs are two generous size bedrooms plus large loft office. Finished lower level with neutral decor and storage galore. Meticulously maintained with too many upgrades to list! Fantastic location just minutes to train, Starbucks , Whole foods and area shops. Two car garage, Newer HVAC in 2016.
Location
State IL
County Cook
Rooms
Basement Partial
Interior
Interior Features Vaulted/Cathedral Ceilings, Hardwood Floors, First Floor Bedroom, First Floor Laundry, First Floor Full Bath, Walk-In Closet(s)
Heating Natural Gas, Forced Air
Cooling Central Air
Fireplaces Number 1
Fireplaces Type Gas Log, Gas Starter
Fireplace Y
Appliance Double Oven, Range, Microwave, Dishwasher, Refrigerator, Washer, Dryer, Disposal
Exterior
Exterior Feature Patio
Garage Attached
Garage Spaces 2.0
Community Features Exercise Room, On Site Manager/Engineer, Party Room, Pool, Receiving Room
Waterfront true
View Y/N true
Roof Type Shake
Building
Lot Description Common Grounds, Landscaped, Water View
Foundation Concrete Perimeter
Sewer Sewer-Storm
Water Public
New Construction false
Schools
Elementary Schools Middlefork Primary School
Middle Schools Sunset Ridge Elementary School
High Schools New Trier Twp H.S. Northfield/Wi
School District 29, 29, 203
Others
Pets Allowed Cats OK, Dogs OK
HOA Fee Include Insurance,Security,Doorman,Clubhouse,Exercise Facilities,Pool,Lawn Care,Snow Removal
Ownership Leasehold
Special Listing Condition List Broker Must Accompany
Read Less
Want to know what your home might be worth? Contact us for a FREE valuation!

Our team is ready to help you sell your home for the highest possible price ASAP
© 2024 Listings courtesy of MRED as distributed by MLS GRID. All Rights Reserved.
Bought with Elizabeth Phillips • Baird & Warner






