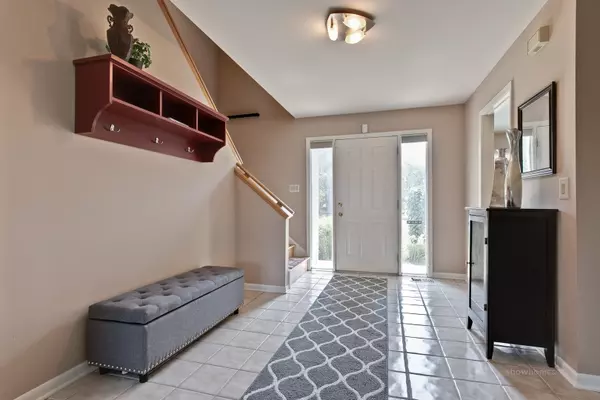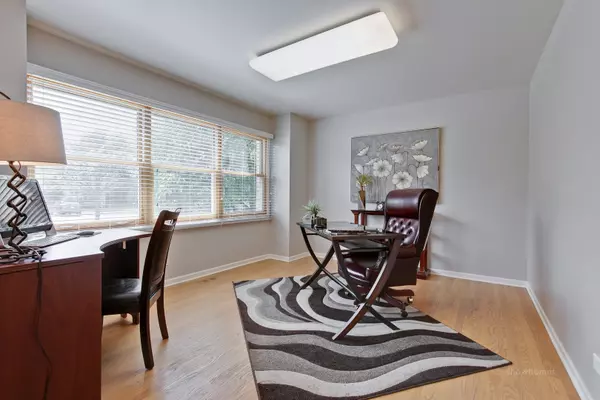$476,600
$516,000
7.6%For more information regarding the value of a property, please contact us for a free consultation.
520 Newtown Drive Buffalo Grove, IL 60089
4 Beds
3.5 Baths
3,166 SqFt
Key Details
Sold Price $476,600
Property Type Single Family Home
Sub Type Detached Single
Listing Status Sold
Purchase Type For Sale
Square Footage 3,166 sqft
Price per Sqft $150
Subdivision Parkchester
MLS Listing ID 10491380
Sold Date 01/30/20
Style Contemporary
Bedrooms 4
Full Baths 3
Half Baths 1
Year Built 1991
Annual Tax Amount $16,964
Tax Year 2017
Lot Size 10,001 Sqft
Lot Dimensions 80 X 125
Property Description
GREAT NEW PRICE! DON'T MISS THIS OPPORTUNITY! SELLER WANTS AN OFFER! Beautifully staged by Showhomes in popular Parkchester! This 3200 sq. ft. home sits on a pretty lot in one of Buffalo Grove's favorite neighborhoods! Featuring oversized rooms, soaring ceilings, updated light fixtures, hardwood floors & newer Pella windows! Enjoy the elegant dining room, step-down living room, large eat-in kitchen with stainless appliances, new stove, new fridge & updated baths. The enormous vaulted ceiling family room features a dramatic fireplace with delightful views of the backyard! Also included in the first floor layout is an office & huge laundry room! The large master suite features a luxury bathroom & walk-in closet, 3 additional bedrooms with neutral carpet & plenty of closet space. The bonus loft is ideal for relaxing or as a work/study area! The large basement features a recreation room, play area, full bath & utility room. Located in the highly rated District 102 & Stevenson High School District 125, near transportation & retail! Versatile space, tasteful updates & location! Bring your offer and settle in, quick closing is possible!
Location
State IL
County Lake
Rooms
Basement Partial
Interior
Interior Features Vaulted/Cathedral Ceilings, Skylight(s)
Heating Natural Gas
Cooling Central Air
Fireplaces Number 1
Fireplace Y
Appliance Range, Microwave, Dishwasher, Refrigerator, Washer, Dryer, Disposal
Exterior
Exterior Feature Deck
Parking Features Attached
Garage Spaces 2.0
View Y/N true
Roof Type Asphalt
Building
Story 2 Stories
Foundation Concrete Perimeter
Sewer Public Sewer
Water Lake Michigan
New Construction false
Schools
Elementary Schools Earl Pritchett School
Middle Schools Aptakisic Junior High School
High Schools Adlai E Stevenson High School
School District 102, 102, 125
Others
HOA Fee Include None
Ownership Fee Simple
Special Listing Condition None
Read Less
Want to know what your home might be worth? Contact us for a FREE valuation!

Our team is ready to help you sell your home for the highest possible price ASAP
© 2024 Listings courtesy of MRED as distributed by MLS GRID. All Rights Reserved.
Bought with Lisa Sweeney • Realty Executives Advance






