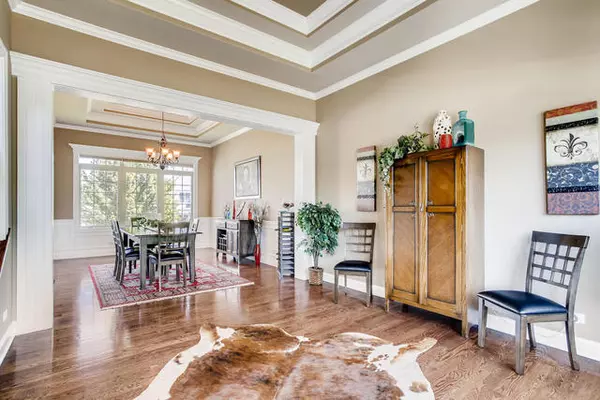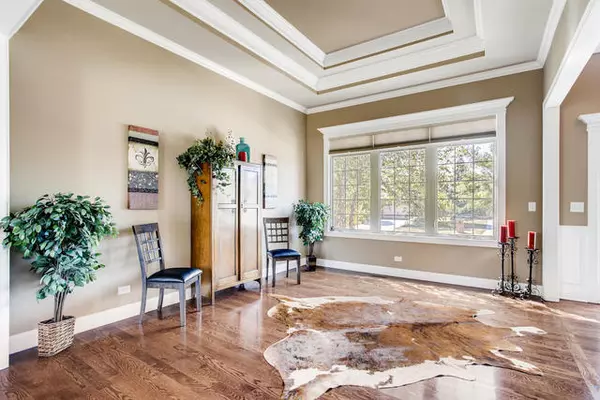$425,500
$429,000
0.8%For more information regarding the value of a property, please contact us for a free consultation.
25926 Pastoral Drive Plainfield, IL 60585
4 Beds
3.5 Baths
3,262 SqFt
Key Details
Sold Price $425,500
Property Type Single Family Home
Sub Type Detached Single
Listing Status Sold
Purchase Type For Sale
Square Footage 3,262 sqft
Price per Sqft $130
Subdivision Shenandoah
MLS Listing ID 10479434
Sold Date 09/06/19
Style Traditional
Bedrooms 4
Full Baths 3
Half Baths 1
HOA Fees $22/ann
Year Built 2012
Annual Tax Amount $11,188
Tax Year 2018
Lot Size 10,018 Sqft
Lot Dimensions 80X125
Property Description
Everything is done for you in this beautifully appointed, custom built Shenandoah home. Over 3200 square feet of detailed millwork, stunning hardwood flooring, high ceilings and contemporary colors. At the heart of the home is the kitchen equipped with double ovens, butler's pantry, stainless appliances, granite counters and large island. Quality time is easy in the family room with floor to ceiling stone fireplace. Host formal dinners in the dining room with wainscot, crown molding and trayed ceiling. It's easy to work from home in the private den with french doors. Wind down your day in the master suite with large walk in closet and large bath. Bedroom two has an en suite bath and bedrooms three and four share a jack n jill. The full, lookout basement is huge and is efficiently laid out to make finishing easy. Sought after Eagle Pointe Elementary, Heritage Grove Middle and Plainfield North High schools. Enjoy the quiet with convenience to shopping, restaurants and highways!
Location
State IL
County Will
Community Sidewalks, Street Lights, Street Paved
Rooms
Basement Full
Interior
Interior Features Vaulted/Cathedral Ceilings, Hardwood Floors, First Floor Laundry
Heating Natural Gas, Forced Air
Cooling Central Air
Fireplaces Number 1
Fireplaces Type Wood Burning, Gas Starter
Fireplace Y
Appliance Double Oven, Range, Microwave, Dishwasher, Refrigerator, Disposal
Exterior
Exterior Feature Deck
Garage Attached
Garage Spaces 3.0
Waterfront false
View Y/N true
Roof Type Asphalt
Building
Lot Description Landscaped
Story 2 Stories
Foundation Concrete Perimeter
Sewer Public Sewer
Water Public
New Construction false
Schools
Elementary Schools Eagle Pointe Elementary School
Middle Schools Heritage Grove Middle School
High Schools Plainfield North High School
School District 202, 202, 202
Others
HOA Fee Include Other
Ownership Fee Simple
Special Listing Condition None
Read Less
Want to know what your home might be worth? Contact us for a FREE valuation!

Our team is ready to help you sell your home for the highest possible price ASAP
© 2024 Listings courtesy of MRED as distributed by MLS GRID. All Rights Reserved.
Bought with Julie Ferenzi • john greene, Realtor






