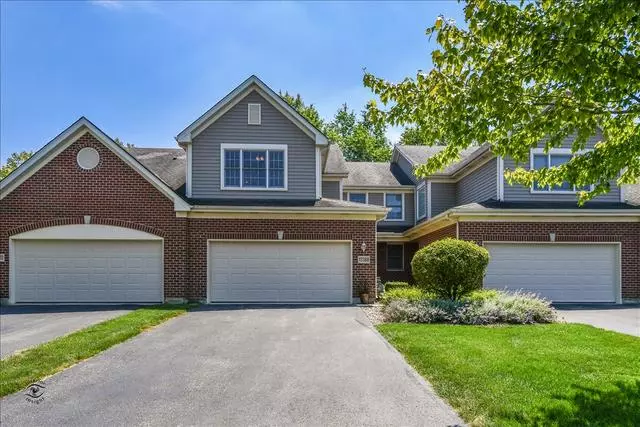$222,500
$232,900
4.5%For more information regarding the value of a property, please contact us for a free consultation.
13368 Forest Ridge Drive #13368 Palos Heights, IL 60463
2 Beds
2 Baths
1,500 SqFt
Key Details
Sold Price $222,500
Property Type Condo
Sub Type Condo
Listing Status Sold
Purchase Type For Sale
Square Footage 1,500 sqft
Price per Sqft $148
Subdivision Forest Ridge
MLS Listing ID 10476849
Sold Date 10/23/19
Bedrooms 2
Full Baths 2
HOA Fees $284/mo
Year Built 2004
Annual Tax Amount $4,631
Tax Year 2018
Lot Dimensions COMMON
Property Description
This 2 bedroom, 2 bath condo will impress you from the moment you walk in. This condo has a private entrance and a 2 car attached garage w/an epoxy floor. As you enter the property you will notice the vaulted ceilings and up the stairs the open floor plan. The unit has new, birch floors with a cherry stain throughout. The living room has new, recessed lighting & vaulted ceilings. The slider from the living rm opens to the deck which faces the protected green space. The kitchen features a breakfast bar, stainless steel appliances, cherry cabinets and plenty of room for a table. Master bedroom has vaulted ceilings & a large walk-in closet with custom shelves. Master bath has a new skylight for more natural light, separate shower, dual sinks & a soaking tub. In unit laundry has cabinets & newer front loader washer/dryer. There is plenty of storage in this unit in the garage and in the crawl space. Before you leave make sure that you take note of all the custom light fixtures.
Location
State IL
County Cook
Rooms
Basement None
Interior
Interior Features Vaulted/Cathedral Ceilings, Skylight(s), Hardwood Floors, Laundry Hook-Up in Unit, Storage, Walk-In Closet(s)
Heating Natural Gas
Cooling Central Air
Fireplace N
Appliance Range, Microwave, Dishwasher, Refrigerator, Washer, Dryer, Disposal, Stainless Steel Appliance(s), Cooktop, Built-In Oven, Range Hood
Exterior
Parking Features Attached
Garage Spaces 2.0
View Y/N true
Building
Sewer Public Sewer
Water Lake Michigan
New Construction false
Schools
School District 128, 128, 218
Others
Pets Allowed Cats OK, Dogs OK, Number Limit, Size Limit
HOA Fee Include Insurance,Exterior Maintenance,Lawn Care,Scavenger,Snow Removal
Ownership Condo
Special Listing Condition Corporate Relo
Read Less
Want to know what your home might be worth? Contact us for a FREE valuation!

Our team is ready to help you sell your home for the highest possible price ASAP
© 2024 Listings courtesy of MRED as distributed by MLS GRID. All Rights Reserved.
Bought with Michael Ryan • Classic Realty Group, Inc.






