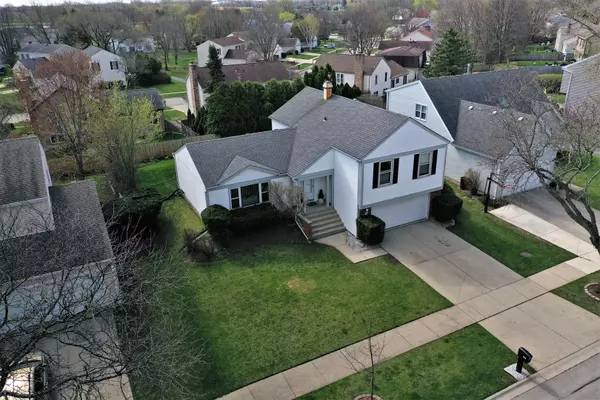$356,000
$359,900
1.1%For more information regarding the value of a property, please contact us for a free consultation.
1311 Brandywyn Lane Buffalo Grove, IL 60089
4 Beds
2.5 Baths
2,627 SqFt
Key Details
Sold Price $356,000
Property Type Single Family Home
Sub Type Detached Single
Listing Status Sold
Purchase Type For Sale
Square Footage 2,627 sqft
Price per Sqft $135
Subdivision Strathmore Grove
MLS Listing ID 10452348
Sold Date 09/13/19
Style Tri-Level
Bedrooms 4
Full Baths 2
Half Baths 1
Year Built 1978
Annual Tax Amount $10,831
Tax Year 2018
Lot Size 7,487 Sqft
Lot Dimensions 69X109
Property Description
* Great location * Great schools * Great home ... large four bedroom, two and one-half bath split-level home with a finished sub-basement located in desirable Strathmore Grove! New carpet and paint throughout! Kitchen with white cabinets, laminate countertops, wood laminate floors and a pantry! Large living and dining room with newer carpet and plenty of windows to let the sun shine in! The family room has newer carpet and windows for great natural light too! New carpeting on the stairs and in all the bedrooms. Large master bedroom with a walk-in closet and private bathroom. Bedrooms two and three have new carpeting and fresh paint. Bedroom four has wood laminate flooring and fresh paint. The hall bathroom has a shower/tub combo. The large sub-basement with new carpet is great for a recreation room plus it has two storage areas. Two-car garage! Great patio and garden areas in the yard. Award winning schools!!
Location
State IL
County Lake
Rooms
Basement Partial
Interior
Heating Natural Gas, Forced Air
Cooling Central Air
Fireplace N
Appliance Range, Microwave, Dishwasher, Refrigerator, Washer, Dryer, Disposal
Exterior
Exterior Feature Patio
Parking Features Attached
Garage Spaces 2.0
View Y/N true
Roof Type Asphalt
Building
Story Split Level w/ Sub
Foundation Concrete Perimeter
Sewer Public Sewer
Water Lake Michigan
New Construction false
Schools
Elementary Schools Prairie Elementary School
Middle Schools Twin Groves Middle School
High Schools Adlai E Stevenson High School
School District 96, 96, 125
Others
HOA Fee Include None
Ownership Fee Simple
Special Listing Condition None
Read Less
Want to know what your home might be worth? Contact us for a FREE valuation!

Our team is ready to help you sell your home for the highest possible price ASAP
© 2024 Listings courtesy of MRED as distributed by MLS GRID. All Rights Reserved.
Bought with John Campobasso • Keller Williams Momentum






