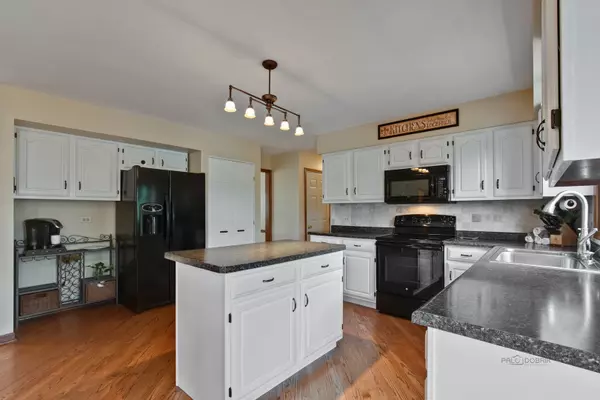$318,400
$318,400
For more information regarding the value of a property, please contact us for a free consultation.
910 Pearson Road Cary, IL 60013
5 Beds
3.5 Baths
3,929 SqFt
Key Details
Sold Price $318,400
Property Type Single Family Home
Sub Type Detached Single
Listing Status Sold
Purchase Type For Sale
Square Footage 3,929 sqft
Price per Sqft $81
Subdivision Cary Oaks
MLS Listing ID 10450114
Sold Date 03/13/20
Style Colonial
Bedrooms 5
Full Baths 3
Half Baths 1
Year Built 1994
Annual Tax Amount $11,209
Tax Year 2018
Lot Size 10,018 Sqft
Lot Dimensions 137X76
Property Description
Welcome Home! This beautiful home has so much to offer. The floor plan is open and airy. The white updated kitchen opens to the family room which features a nice fireplace. The formal living & dining room are ideal for entertaining. The first floor den is perfect for your home office. The master suite boasts a sitting area and luxurious bath featuring an oversized shower and separate jetted tub. Plus there are his/her walk in closets. The lower level is a walk out. It offers a rec room, bar area, game area, 5th sleeping area with full bath, additional office with custom built-ins. The 3 tiered deck lets you enjoy the outdoors from every level of the home. Gorgeous landscape and gazebo complete the yard. So much is NEW including the furnace Nov. 2019, roof, siding, appliances, washer/dryer, water softener, garage door opener, the list goes on and on. Blocks from the park and nature trails.
Location
State IL
County Mc Henry
Community Park, Lake, Sidewalks
Rooms
Basement Full, Walkout
Interior
Interior Features Vaulted/Cathedral Ceilings, Bar-Dry, Hardwood Floors, In-Law Arrangement, First Floor Laundry, Walk-In Closet(s)
Heating Natural Gas, Forced Air
Cooling Central Air
Fireplaces Number 2
Fireplaces Type Gas Log, Gas Starter
Fireplace Y
Appliance Range, Microwave, Dishwasher, Refrigerator, Washer, Dryer
Exterior
Exterior Feature Deck, Patio, Storms/Screens
Garage Attached
Garage Spaces 2.0
Waterfront false
View Y/N true
Roof Type Asphalt
Building
Story 2 Stories
Foundation Concrete Perimeter
Sewer Public Sewer
Water Public
New Construction false
Schools
Elementary Schools Briargate Elementary School
Middle Schools Cary Junior High School
High Schools Cary-Grove Community High School
School District 26, 26, 155
Others
HOA Fee Include None
Ownership Fee Simple
Special Listing Condition None
Read Less
Want to know what your home might be worth? Contact us for a FREE valuation!

Our team is ready to help you sell your home for the highest possible price ASAP
© 2024 Listings courtesy of MRED as distributed by MLS GRID. All Rights Reserved.
Bought with Susan Price • Baird & Warner Real Estate - Algonquin






