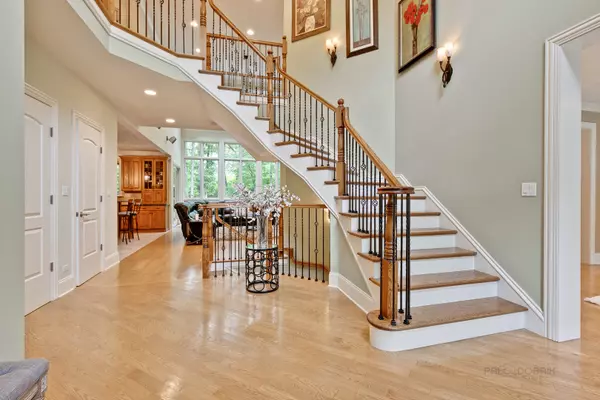$885,000
$935,000
5.3%For more information regarding the value of a property, please contact us for a free consultation.
5 Dukes Lane Lincolnshire, IL 60069
5 Beds
4.5 Baths
4,000 SqFt
Key Details
Sold Price $885,000
Property Type Single Family Home
Sub Type Detached Single
Listing Status Sold
Purchase Type For Sale
Square Footage 4,000 sqft
Price per Sqft $221
MLS Listing ID 10435130
Sold Date 08/09/19
Bedrooms 5
Full Baths 4
Half Baths 1
Year Built 2004
Annual Tax Amount $23,440
Tax Year 2017
Lot Size 0.460 Acres
Lot Dimensions 91X223X91X223
Property Description
Traditional elegance awaits you in this 5 bed, 4.1 bath home nestled in Stevenson HS district! Hardwood flooring, high ceilings & custom finishes are a few of the finest details. LR & DR feature beautiful crown molding & recessed lighting. Top of the line kitchen is a chef's dream boasting SS appliances, island w/ BF bar, granite countertops, wet-bar & an abundance of storage! Eating area is off of the kitchen w/ exterior access. FR is perfect for entertaining highlighting floor to ceiling windows, skylights, stone FP & access to sunroom that is great for all seasons! Grand wrought-iron staircase leads you to master bed w/ double door entry, private balcony, WIC & master bath w/ Whirlpool tub, separate shower & 2 vanities. 3 addt'l beds, 2 full baths & office complete the 2nd level. Finished basement is graced w/ rec room, game room, bonus space, wet-bar, 5th bed, full bath & storage space! Escape to your outdoor oasis overlooking stunning landscaping & breathtaking views!
Location
State IL
County Lake
Community Street Paved
Rooms
Basement Full, English
Interior
Interior Features Skylight(s), Hot Tub, Bar-Wet, Hardwood Floors, First Floor Laundry, Walk-In Closet(s)
Heating Natural Gas, Forced Air, Sep Heating Systems - 2+
Cooling Central Air
Fireplaces Number 3
Fireplaces Type Wood Burning, Attached Fireplace Doors/Screen, Gas Log, Gas Starter
Fireplace Y
Appliance Range, Microwave, Dishwasher, Bar Fridge, Washer, Dryer, Disposal, Stainless Steel Appliance(s), Wine Refrigerator
Exterior
Exterior Feature Balcony, Patio, Porch, Hot Tub, Brick Paver Patio, Storms/Screens
Parking Features Attached
Garage Spaces 3.0
View Y/N true
Roof Type Asphalt
Building
Lot Description Landscaped, Wooded
Story 2 Stories
Foundation Concrete Perimeter
Sewer Public Sewer, Sewer-Storm
Water Lake Michigan
New Construction false
Schools
Elementary Schools Laura B Sprague School
Middle Schools Daniel Wright Junior High School
High Schools Adlai E Stevenson High School
School District 103, 103, 125
Others
HOA Fee Include None
Ownership Fee Simple
Special Listing Condition List Broker Must Accompany
Read Less
Want to know what your home might be worth? Contact us for a FREE valuation!

Our team is ready to help you sell your home for the highest possible price ASAP
© 2024 Listings courtesy of MRED as distributed by MLS GRID. All Rights Reserved.
Bought with Diana Marcus • Coldwell Banker Residential






