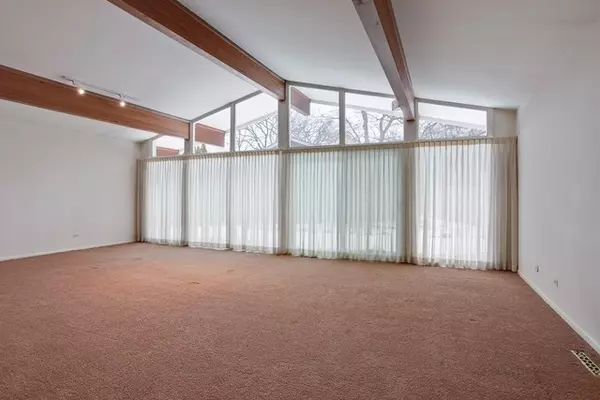$473,000
$499,000
5.2%For more information regarding the value of a property, please contact us for a free consultation.
81 Lincolnshire Drive Lincolnshire, IL 60069
3 Beds
3 Baths
3,315 SqFt
Key Details
Sold Price $473,000
Property Type Single Family Home
Sub Type Detached Single
Listing Status Sold
Purchase Type For Sale
Square Footage 3,315 sqft
Price per Sqft $142
MLS Listing ID 10424281
Sold Date 10/11/19
Style Ranch
Bedrooms 3
Full Baths 3
Year Built 1961
Annual Tax Amount $14,690
Tax Year 2017
Lot Size 0.950 Acres
Lot Dimensions 115X360X159X289
Property Description
You will feel like you are vacationing year round! Sprawling Lincolnshire Ranch.Situated on almost an acre of land with River access and views;this home offers expansive water views, vaulted ceilings, an array of windows throughout the home,den/office, a center courtyard and MORE!Sun-drenched living room offering a sliding glass doors to a patio and a cozy fireplace. The chef's kitchen boasts updated cabinetry,top-of-the-line stainless steel appliances, and a custom backsplash.The eating/dining area is open to the kitchen and includes sliding glass doors leading to the courtyard.The family room offers you a dramatic floor to ceiling stone fireplace an sliding glass doors leading to the courtyard. Escape to the master suite that boasts sliders leading to the courtyard and a private bath that includes a private patio,generous closet space, double vanity with granite counter and a spa-like shower with dual shower heads.Enjoy the outdoors on the patios or courtyard overlooking the River.
Location
State IL
County Lake
Community Tennis Courts, Street Paved
Rooms
Basement None
Interior
Interior Features Vaulted/Cathedral Ceilings, First Floor Bedroom, First Floor Laundry, First Floor Full Bath
Heating Natural Gas, Forced Air
Cooling Central Air
Fireplaces Number 2
Fireplaces Type Gas Log, Gas Starter
Fireplace Y
Appliance Range, Microwave, Dishwasher, High End Refrigerator, Washer, Dryer, Disposal, Stainless Steel Appliance(s), Built-In Oven
Exterior
Exterior Feature Patio, Brick Paver Patio, Storms/Screens
Parking Features Attached
Garage Spaces 2.5
View Y/N true
Roof Type Asphalt
Building
Lot Description Landscaped, River Front, Wooded
Story 1 Story
Foundation Concrete Perimeter
Sewer Public Sewer
Water Public
New Construction false
Schools
Elementary Schools Laura B Sprague School
Middle Schools Daniel Wright Junior High School
High Schools Adlai E Stevenson High School
School District 103, 103, 125
Others
HOA Fee Include None
Ownership Fee Simple
Special Listing Condition None
Read Less
Want to know what your home might be worth? Contact us for a FREE valuation!

Our team is ready to help you sell your home for the highest possible price ASAP
© 2024 Listings courtesy of MRED as distributed by MLS GRID. All Rights Reserved.
Bought with Leslie McDonnell • RE/MAX Suburban






