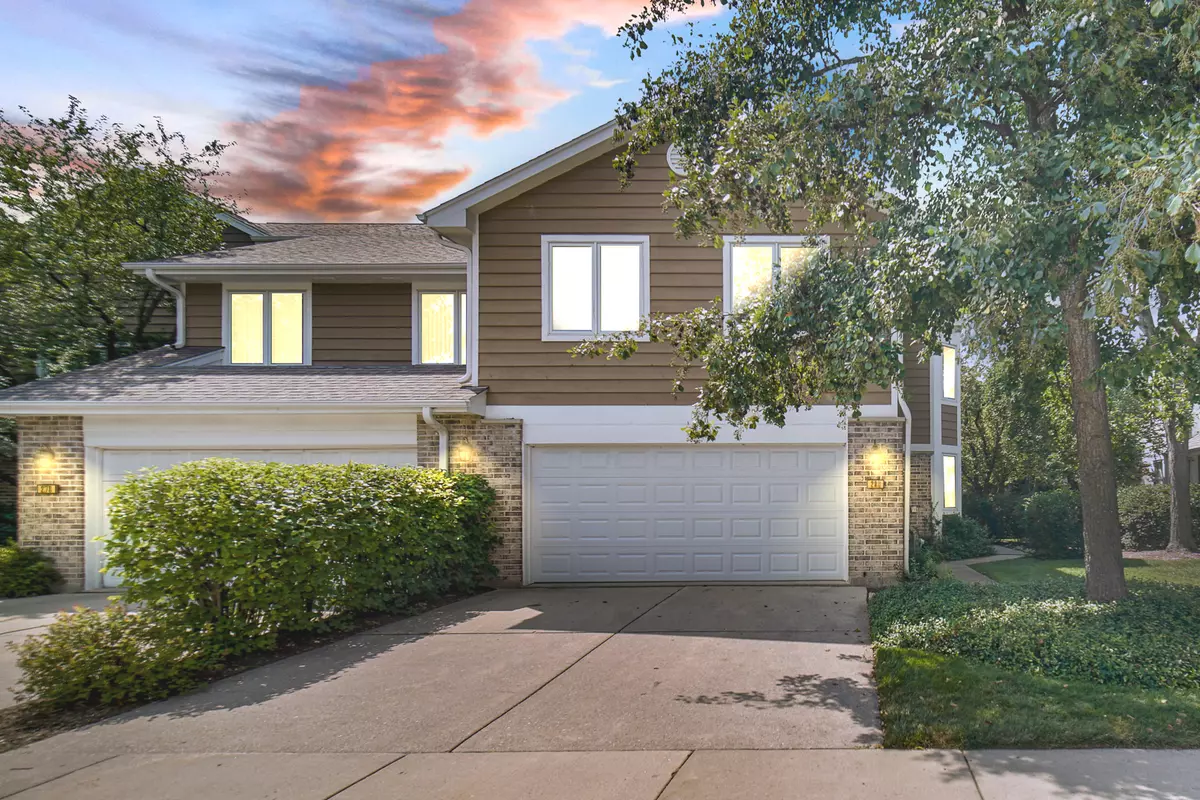$375,000
$385,000
2.6%For more information regarding the value of a property, please contact us for a free consultation.
280 BRUNSWICK Drive Buffalo Grove, IL 60089
3 Beds
2.5 Baths
1,932 SqFt
Key Details
Sold Price $375,000
Property Type Townhouse
Sub Type Townhouse-2 Story
Listing Status Sold
Purchase Type For Sale
Square Footage 1,932 sqft
Price per Sqft $194
Subdivision Winchester Estates
MLS Listing ID 11153774
Sold Date 09/30/21
Bedrooms 3
Full Baths 2
Half Baths 1
HOA Fees $245/mo
Year Built 1995
Annual Tax Amount $10,758
Tax Year 2020
Lot Dimensions 2614
Property Description
Private End unit in highly desired Winchester Estates subdivision. Nothing can beat a resort like settings when you walk towards your own front door of this contemporary home. A great entrance will welcome you with sun-filled open space, wood burning fireplace and breathtaking tall ceilings. Exciting floorplan with custom columns, 2 story 17 ft cathedral living room and dining room is definitely one of a kind. Open concept island kitchen with stainless steel appliances has a breakfast table area and a laundry room (hook ups ) conveniently located right next to it (currently being used as a big pantry). Beautiful hardwood floors throughout the main level with brand new carpet in upstairs 3 bedrooms. The master is huge with large walk in closet and master bath featuring a jacuzzi tub, separate shower and a double vanity. Full finished basement is perfect for gatherings or teens hang out. Relax outside on the quiet patio overlooking professionally landscaped pond. Enjoy several parks and Buffalo Grove Forest preserve in close proximity. Award winning Stevenson HS district is simply a bonus to all of the above. Come see it today! Unit can be rented. The taxes don't reflect homeowner exemption.
Location
State IL
County Lake
Rooms
Basement Full
Interior
Interior Features Vaulted/Cathedral Ceilings, Skylight(s), Hardwood Floors, First Floor Laundry, Laundry Hook-Up in Unit, Walk-In Closet(s)
Heating Natural Gas, Forced Air
Cooling Central Air
Fireplaces Number 1
Fireplace Y
Appliance Range, Microwave, Dishwasher, Refrigerator, Washer, Dryer, Disposal, Stainless Steel Appliance(s)
Laundry In Unit, Multiple Locations
Exterior
Exterior Feature Patio
Parking Features Attached
Garage Spaces 2.0
Community Features None
View Y/N true
Building
Foundation Concrete Perimeter
Sewer Public Sewer
Water Lake Michigan
New Construction false
Schools
Elementary Schools Tripp School
Middle Schools Aptakisic Junior High School
High Schools Adlai E Stevenson High School
School District 102, 102, 125
Others
Pets Allowed Cats OK, Deposit Required, Dogs OK
HOA Fee Include Parking,Insurance,Exterior Maintenance,Lawn Care,Snow Removal
Ownership Fee Simple w/ HO Assn.
Special Listing Condition None
Read Less
Want to know what your home might be worth? Contact us for a FREE valuation!

Our team is ready to help you sell your home for the highest possible price ASAP
© 2024 Listings courtesy of MRED as distributed by MLS GRID. All Rights Reserved.
Bought with Scott Delevitt • Redfin Corporation






