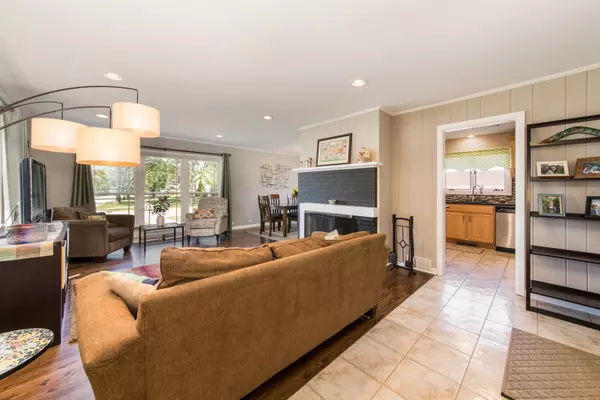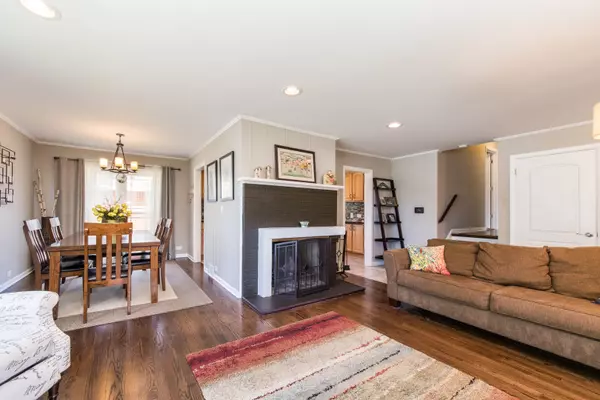$355,000
$349,900
1.5%For more information regarding the value of a property, please contact us for a free consultation.
293 Drake Lane Des Plaines, IL 60016
3 Beds
2 Baths
1,308 SqFt
Key Details
Sold Price $355,000
Property Type Single Family Home
Sub Type Detached Single
Listing Status Sold
Purchase Type For Sale
Square Footage 1,308 sqft
Price per Sqft $271
Subdivision Cumberland Village
MLS Listing ID 11203081
Sold Date 09/28/21
Style Tri-Level
Bedrooms 3
Full Baths 2
Year Built 1955
Annual Tax Amount $6,678
Tax Year 2020
Lot Size 7,501 Sqft
Lot Dimensions 60 X 125
Property Description
Move right into this beautifully updated home in the highly sought-after Cumberland neighborhood! Spacious and bright home features plenty of natural light through the picturesque windows. Stunning hardwood floors throughout the main living area. Upgraded kitchen features maple cabinetry, granite countertops, mosaic backsplash and stainless steel appliances. Large living room features a wood-burning fireplace. Master suite features attached master bathroom. Finished basement features a large family room/rec. area, wet bar, as well as plenty of storage and closet space. Many recent upgrades have been done to this home including newer high efficiency A/C and furnace, roof, sump pump and stove. Huge fenced-in backyard features a patio and is perfect for outdoor activities and gardening. This home is pristine!
Location
State IL
County Cook
Community Park, Curbs, Sidewalks, Street Lights, Street Paved
Rooms
Basement Full
Interior
Interior Features Vaulted/Cathedral Ceilings, Bar-Wet, Hardwood Floors
Heating Natural Gas, Forced Air
Cooling Central Air
Fireplaces Number 1
Fireplace Y
Appliance Range, Microwave, Dishwasher, Refrigerator, Washer, Dryer, Disposal, Stainless Steel Appliance(s)
Exterior
Exterior Feature Patio
Garage Attached
Garage Spaces 1.0
Waterfront false
View Y/N true
Roof Type Asphalt
Building
Story Split Level
Foundation Concrete Perimeter
Sewer Public Sewer
Water Public
New Construction false
Schools
Elementary Schools Cumberland Elementary School
Middle Schools Chippewa Middle School
High Schools Maine West High School
School District 62, 62, 207
Others
HOA Fee Include None
Ownership Fee Simple
Special Listing Condition None
Read Less
Want to know what your home might be worth? Contact us for a FREE valuation!

Our team is ready to help you sell your home for the highest possible price ASAP
© 2024 Listings courtesy of MRED as distributed by MLS GRID. All Rights Reserved.
Bought with Lorraine Farinella • Century 21 Elm, Realtors






