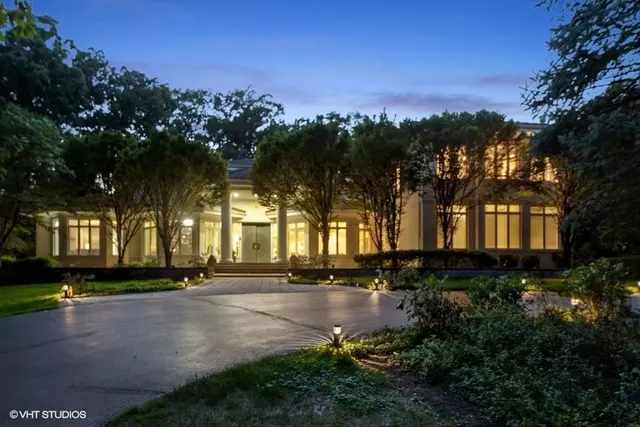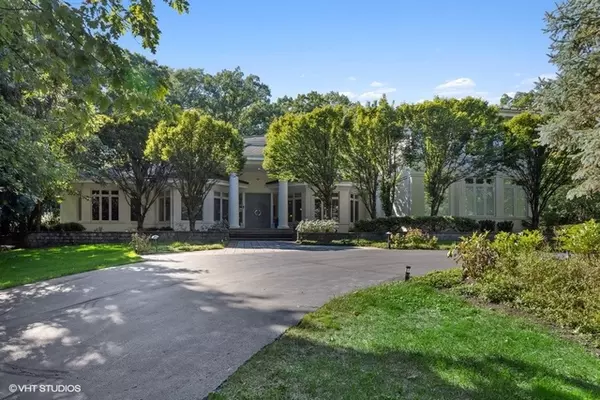$1,450,000
$1,690,000
14.2%For more information regarding the value of a property, please contact us for a free consultation.
3600 SPRING Road Oak Brook, IL 60523
7 Beds
7 Baths
7,789 SqFt
Key Details
Sold Price $1,450,000
Property Type Single Family Home
Sub Type Detached Single
Listing Status Sold
Purchase Type For Sale
Square Footage 7,789 sqft
Price per Sqft $186
Subdivision Fullersburg Woods
MLS Listing ID 11133143
Sold Date 09/23/21
Bedrooms 7
Full Baths 6
Half Baths 2
Year Built 1994
Annual Tax Amount $27,186
Tax Year 2019
Lot Size 1.190 Acres
Lot Dimensions 288X180
Property Description
THIS GORGEOUS HOME IS SITUATED ON A 1.20 ACRE LOT TUCKED AWAY IN FULLERSBURG WOODS, ONE OF THE MOST DESIRED NEIGHBORHOODS IN THE OAK BROOK AREA. IT OFFERS EXTRAORDINARY CUSTOM DETAILS AND A GRAND FLOOR PLAN THAT PROVIDES FOR A LUXURIOUS LIFESTYLE. THIS RESIDENCE BOASTS 7 BEDROOMS AND 6.2 BATHROOMS INCLUDING A 1ST FLOOR MAIN BEDROOM SUITE WITH LUXURIOUS FULL BATH. ADDITIONAL FIRST FLOOR BEDROOM EN-SUITE FOR GUESTS. NOTABLE FEATURES OF THE REMARKABLE MAIN LEVEL INCLUDE A SUN-DRENCHED FAMILY ROOM WITH FIREPLACE, ELEGANT LIVING ROOM AND DINING ROOM, FIRST FLOOR DEN WITH DUAL SIDED FIREPLACE. EXPANSIVE KITCHEN HAS ISLAND W/SEATING, TOP OF THE LINE APPLIANCES, GLEAMING GRANITE COUNTERS AND BREAKFAST ROOM WITH GORGEOUS VIEWS OF THE BACKYARD. 2ND FLOOR OFFERS 4 LARGE BEDROOMS, 3 FULL BATHS, GENEROUS CLOSETS, AND A LOFT LIVING SPACE WITH SKYLIGHTS. DOWNSTAIRS YOU'LL FIND A REC ROOM WITH WET BAR & WINE CELLAR, SPACIOUS FAMILY ROOM, 2ND FULL SERVICE KITCHEN, 7TH BEDROOM & FULL BATH, AMPLE STORAGE. ATTACHED 4.5 CAR HEATED GARAGE WITH EPOXY FLOORING. HINSDALE SCHOOLS. CLOSE TO RESTAURANTS, SHOPPING, MAJOR EXPRESSWAYS.
Location
State IL
County Du Page
Community Other
Rooms
Basement Full
Interior
Interior Features Vaulted/Cathedral Ceilings, Skylight(s), Bar-Wet, Hardwood Floors, First Floor Bedroom, First Floor Laundry, First Floor Full Bath, Walk-In Closet(s), Open Floorplan, Granite Counters, Separate Dining Room
Heating Natural Gas, Forced Air
Cooling Central Air, Zoned
Fireplaces Number 4
Fireplaces Type Gas Log, Gas Starter
Fireplace Y
Appliance Double Oven, Range, Microwave, Dishwasher, High End Refrigerator, Washer, Dryer, Disposal, Trash Compactor, Indoor Grill
Exterior
Exterior Feature Patio
Garage Attached
Garage Spaces 4.5
Waterfront false
View Y/N true
Roof Type Slate
Building
Lot Description Forest Preserve Adjacent, Landscaped, Wooded, Mature Trees
Story 2 Stories
Sewer Public Sewer
Water Lake Michigan
New Construction false
Schools
Elementary Schools Monroe Elementary School
Middle Schools Clarendon Hills Middle School
High Schools Hinsdale Central High School
School District 181, 181, 86
Others
HOA Fee Include None
Ownership Fee Simple
Special Listing Condition List Broker Must Accompany
Read Less
Want to know what your home might be worth? Contact us for a FREE valuation!

Our team is ready to help you sell your home for the highest possible price ASAP
© 2024 Listings courtesy of MRED as distributed by MLS GRID. All Rights Reserved.
Bought with Waqar Riaz • Guidance Realty






