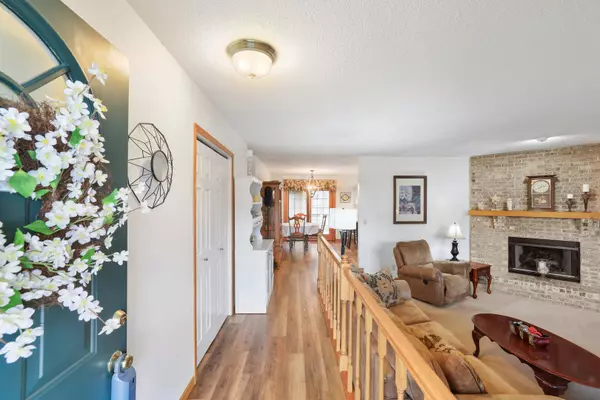Bought with Barbara Gallivan • KELLER WILLIAMS-TREC
$130,000
$125,000
4.0%For more information regarding the value of a property, please contact us for a free consultation.
4 McGarigle Drive Broadlands, IL 61816
3 Beds
2 Baths
1,380 SqFt
Key Details
Sold Price $130,000
Property Type Single Family Home
Sub Type Detached Single
Listing Status Sold
Purchase Type For Sale
Square Footage 1,380 sqft
Price per Sqft $94
Subdivision John R. Johnson
MLS Listing ID 11020530
Sold Date 05/21/21
Style Ranch
Bedrooms 3
Full Baths 2
Year Built 1996
Annual Tax Amount $2,763
Tax Year 2019
Lot Dimensions 122.22 X 142
Property Sub-Type Detached Single
Property Description
Welcome Home! This charming 3 bedroom, 2 bath home is move in ready with many updates and sitting on a spacious corner lot. As you come in you will notice the new floors that were installed through the entrance, dining room and kitchen. The open floor plan to the living room features a beautiful brick fireplace to keep you warm in the cold months! As you walk in to the kitchen you will notice even more updates to fall in love with. The kitchen recently had new quartz counter tops installed, the cabinets got a face lift with fresh paint and new handles and a nice backsplash was added as well. The bathrooms also received updates with new vanities, faucets and flooring. As you go out to the back deck you will be very happy to see how large the yard is along with a garden shed for additional storage. The attached garage is insulated and heated coming equipped with a nice deep workspace to the back of the garage. AC 4 years old, dishwasher 2 years old and water heater new in 2020. Call today to schedule your private showing!
Location
State IL
County Champaign
Community Sidewalks
Rooms
Basement None
Interior
Interior Features First Floor Bedroom
Heating Natural Gas, Forced Air
Cooling Central Air
Fireplaces Number 1
Fireplaces Type Gas Log, Gas Starter
Fireplace Y
Appliance Range, Microwave, Dishwasher, Refrigerator
Exterior
Exterior Feature Deck, Porch
Parking Features Attached
Garage Spaces 2.0
View Y/N true
Roof Type Asphalt
Building
Lot Description Corner Lot
Story 1 Story
Sewer Septic-Private
Water Public
New Construction false
Schools
Elementary Schools Heritage Elementary School
Middle Schools Heritage Junior High School
High Schools Heritage High School
School District 8, 8, 8
Others
HOA Fee Include None
Ownership Fee Simple
Special Listing Condition None
Read Less
Want to know what your home might be worth? Contact us for a FREE valuation!

Our team is ready to help you sell your home for the highest possible price ASAP
© 2025 Listings courtesy of MRED as distributed by MLS GRID. All Rights Reserved.





