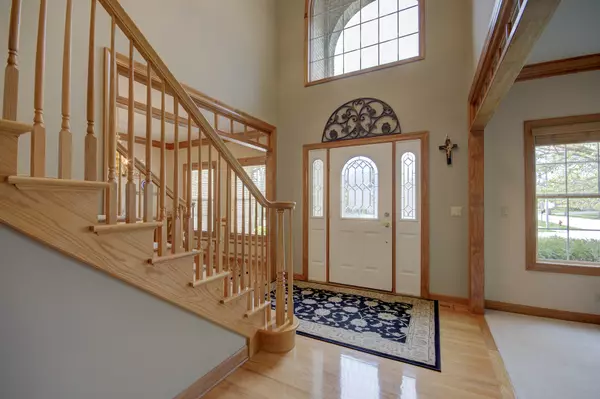$460,000
$450,000
2.2%For more information regarding the value of a property, please contact us for a free consultation.
426 Heatherwood Drive Oswego, IL 60543
4 Beds
3.5 Baths
3,604 SqFt
Key Details
Sold Price $460,000
Property Type Single Family Home
Sub Type Detached Single
Listing Status Sold
Purchase Type For Sale
Square Footage 3,604 sqft
Price per Sqft $127
Subdivision Gates Creek West
MLS Listing ID 11066155
Sold Date 07/02/21
Bedrooms 4
Full Baths 3
Half Baths 1
HOA Fees $19/ann
Year Built 2003
Annual Tax Amount $11,167
Tax Year 2020
Lot Size 0.307 Acres
Lot Dimensions 115.34 X 126.34 X 98 X 125
Property Description
You don't want to miss this GEM with ALL the BELLS & WHISTLES! Premium lot in Gates Creek West with one of the largest lots in the subdivision & a lovely pond view. Acres of green space behind the home to enjoy while grilling with your built in Kenmore Gas Grill (only 5 years old) on your brick paver patio, which was resanded & resealed in 2019. Garden shed added in 2014. New landscaping in rear of yard in 2018. Motion detection lighting on outside of home. This lot has premium privacy since it's on a dead end street with only one neighbor on the side & one in the front. The brick mailbox adds to the brick paver driveway, all brick front home & the brick paver sidewalks. Enter into a gorgeous 2 story foyer with living room & dining at the front. The stunning split staircase at entry will take your breath away. Hardwood flooring, extensive millwork, tray & vaulted ceilings, transom windows, can lighting & fans with lights are found throughout the home. Main floor office with French doors for privacy. Majority of home was freshly painted in 2016 & 2017. The beautiful 2 story family room will take your breathe away. The floor to ceiling brick surrounding the heatilator fireplace with gas logs is a perfect escape from those long work days. Extensive catwalk over looking the family room. On those beautiful mornings & evenings go out to your four season sunroom with your cup of coffee & enjoy the breeze coming through the screens & relax while enjoying the view. The Chefs kitchen has extensive cabinetry, a few with slide out drawers, built in garbage can drawer, a large island with seating space, granite counter tops, tile backsplash, stainless steel appliances & a reverse osmosis water filtration system. Large eating area next to kitchen is ready for that long table to enjoy meals at. Laundry room is 12' x 6' with front load washer & dryer, built in laundry tub, storage closet and door access to side yard. Insulated garage doors replaced in 2018. Venture upstairs on the split staircase to nice sized bedrooms. Full bath has separation between shower/tub combo, toilet & double sinks with comfort height vanity. Sloan toilets installed in home are water savers & tankless with jet action flushing. Master suite is over sized with large walk in closet, jacuzzi tub in bath & separate shower. Double bowl sinks with comfort height vanity for your convenience. There is a bonus room at end of the master bath that could be used as a sewing room, craft room or storage. Retreat to the finished basement with large recreation room with a dry bar & lighting & also a full bath with shower. In January, 2018 a new efficient furnace with aprilaire media filter & a smart thermostat was installed. In 2017 new air conditioner installed with a 5 ton coil (10 year limited warranty). An ace in the hole battery backup to the sump pump was installed in 2013 & also a backup generator plug installed in 2015. There is an unbelievable amount of storage in the basement with an additional utility tub. There is a work bench in one of the storage areas. Please exclude the rolling storage compartments. The water softener received a new controller in February, 2016. There are 2 additional 20 amp, 120 Volt outlets in garage for the tool enthusiast. There is an additional access door in garage to back yard. Built in timer in garage for outside landscape lighting. On April 25th Professional Cleaning was completed on all windows to include sills & screens & the chandelier. PLEASE NOTE: A FACE COVERING OR MASK MUST BE WORN BY ALL PARTIES. ANYONE NOT FEELING WELL OR THAT HAS BEEN IN CONTACT WITH SOMEONE NOT FEELING WELL OR CONTACT WITH ANYONE WITH COVID IS NOT PERMITTED IN THE PROPERTY. ONLY PRICIPLE BUYERS ARE ALLOWED IN THE PROPERTY FOR SHOWINGS AND INSPECTION. NO MORE THAN 4 PEOPLE PERMITTED IN THE PROPERTY AT ONE TIME.
Location
State IL
County Kendall
Community Lake, Curbs, Sidewalks, Street Lights, Street Paved
Rooms
Basement Full
Interior
Interior Features Vaulted/Cathedral Ceilings, Bar-Dry, Hardwood Floors, First Floor Laundry, Coffered Ceiling(s), Drapes/Blinds, Separate Dining Room
Heating Natural Gas, Forced Air
Cooling Central Air
Fireplaces Number 1
Fireplaces Type Heatilator
Fireplace Y
Appliance Range, Microwave, Dishwasher, Refrigerator, Washer, Dryer, Disposal, Stainless Steel Appliance(s)
Laundry Gas Dryer Hookup, In Unit, Sink
Exterior
Exterior Feature Patio, Brick Paver Patio, Storms/Screens
Parking Features Attached
Garage Spaces 3.0
View Y/N true
Roof Type Asphalt
Building
Lot Description Landscaped, Pond(s), Water View
Story 2 Stories
Foundation Concrete Perimeter
Sewer Public Sewer
Water Public
New Construction false
Schools
Elementary Schools Grande Reserve Elementary School
School District 115, 115, 115
Others
HOA Fee Include None
Ownership Fee Simple w/ HO Assn.
Special Listing Condition None
Read Less
Want to know what your home might be worth? Contact us for a FREE valuation!

Our team is ready to help you sell your home for the highest possible price ASAP
© 2024 Listings courtesy of MRED as distributed by MLS GRID. All Rights Reserved.
Bought with Zoila Galvan • Lomitas Real Estate






