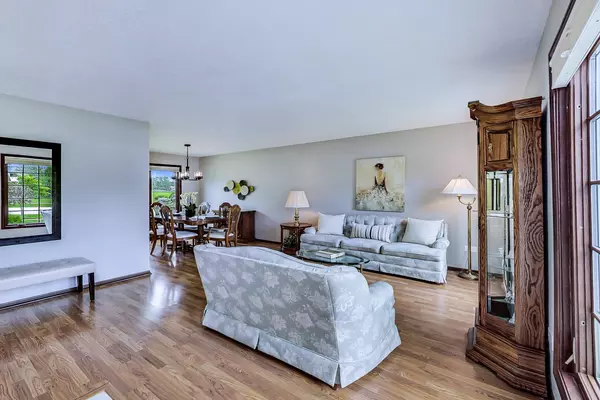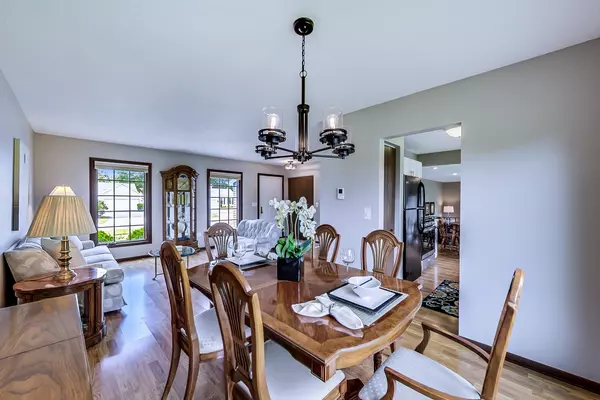$350,000
$349,000
0.3%For more information regarding the value of a property, please contact us for a free consultation.
2211 Stirrup Lane Wheaton, IL 60189
3 Beds
1.5 Baths
1,504 SqFt
Key Details
Sold Price $350,000
Property Type Single Family Home
Sub Type Detached Single
Listing Status Sold
Purchase Type For Sale
Square Footage 1,504 sqft
Price per Sqft $232
Subdivision Scottdale
MLS Listing ID 11171284
Sold Date 09/20/21
Style Traditional
Bedrooms 3
Full Baths 1
Half Baths 1
Year Built 1984
Annual Tax Amount $7,345
Tax Year 2020
Lot Size 9,099 Sqft
Lot Dimensions 70 X 130
Property Description
From the curb you'll fall in love with this spacious and bright three-bedroom, 1.1 bath charming home! It is little wonder that homes backing to the Scottdale Park rarely become available...and yes, parks do make for good neighbors! Step through the front door and you're greeted by oversized windows designed to exploit the pastoral views, and a welcoming living room and dining room for entertaining family and cherished guests. Kitchen open to eating area and family room with brick fireplace for cozy evenings. Step out to a lovely (stamped concrete) patio and spacious yard for kids of all ages! The second floor features large master bedroom with shared full bath and two additional bedrooms. Close to award winning schools, shopping, and all that makes Wheaton a great place to call home! Welcome home...
Location
State IL
County Du Page
Community Park, Curbs, Sidewalks, Street Lights, Street Paved
Rooms
Basement None
Interior
Interior Features Wood Laminate Floors, First Floor Laundry, Walk-In Closet(s)
Heating Natural Gas
Cooling Central Air
Fireplaces Number 1
Fireplaces Type Gas Log
Fireplace Y
Appliance Range, Dishwasher, Refrigerator, Washer, Dryer, Disposal
Laundry Gas Dryer Hookup
Exterior
Exterior Feature Patio, Stamped Concrete Patio, Storms/Screens
Garage Attached
Garage Spaces 2.0
Waterfront false
View Y/N true
Roof Type Asphalt
Building
Lot Description Fenced Yard, Park Adjacent, Mature Trees
Story 2 Stories
Sewer Public Sewer
Water Public
New Construction false
Schools
Elementary Schools Arbor View Elementary School
Middle Schools Glen Crest Middle School
High Schools Glenbard South High School
School District 89, 89, 87
Others
HOA Fee Include None
Ownership Fee Simple
Special Listing Condition None
Read Less
Want to know what your home might be worth? Contact us for a FREE valuation!

Our team is ready to help you sell your home for the highest possible price ASAP
© 2024 Listings courtesy of MRED as distributed by MLS GRID. All Rights Reserved.
Bought with Samantha Bauman • Berkshire Hathaway HomeServices Chicago






