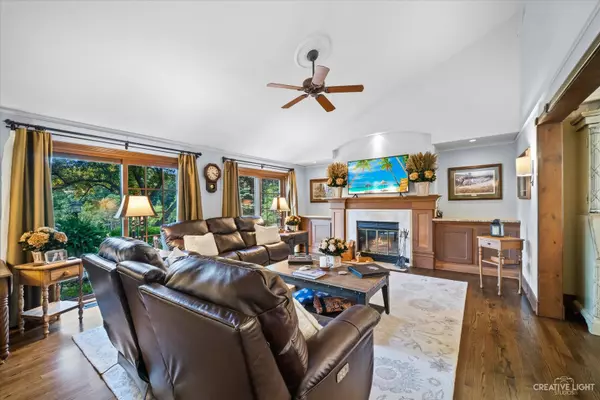$410,000
$420,000
2.4%For more information regarding the value of a property, please contact us for a free consultation.
90 Forestview Drive Elgin, IL 60120
4 Beds
2.5 Baths
2,200 SqFt
Key Details
Sold Price $410,000
Property Type Single Family Home
Sub Type Detached Single
Listing Status Sold
Purchase Type For Sale
Square Footage 2,200 sqft
Price per Sqft $186
Subdivision Rolling Knolls Estates
MLS Listing ID 11150028
Sold Date 09/03/21
Style Ranch
Bedrooms 4
Full Baths 2
Half Baths 1
HOA Fees $5/ann
Year Built 1985
Annual Tax Amount $7,792
Tax Year 2019
Lot Size 0.938 Acres
Lot Dimensions 126 X 273 X 92 X 80 X 269
Property Description
AMAZING RANCH HOME SITUATED ON A TRANQUIL ACRE LOT!! 4 BR, 2.5 BATH home has been lovingly cared for and it shows! Beautiful fireplace located in the living room as you enter the home! Dining room and kitchen combo! The kitchen features white cabinetry, stainless steel appliances, and space for bar stools! Beautiful primary bedroom with spa-like bathroom featuring double sinks, a separate shower, and a tub! Enjoy the peaceful setting from your beautiful screened porch! If you are looking for everything on one floor you've found it!! This home has so much to offer! Your clients won't be disappointed! Don't forget to view the 3D tour of this spectacular home!
Location
State IL
County Cook
Community Street Paved
Rooms
Basement None
Interior
Interior Features Hardwood Floors, First Floor Bedroom, First Floor Laundry, Built-in Features, Granite Counters
Heating Natural Gas, Forced Air
Cooling Central Air
Fireplaces Number 1
Fireplaces Type Wood Burning
Fireplace Y
Appliance Range, Microwave, Dishwasher, Refrigerator, Washer, Dryer, Disposal
Laundry Sink
Exterior
Exterior Feature Porch, Porch Screened
Garage Attached
Garage Spaces 2.0
View Y/N true
Roof Type Asphalt
Building
Lot Description Wooded, Mature Trees
Story 1 Story
Foundation Concrete Perimeter
Sewer Septic-Private
Water Private Well
New Construction false
Schools
Elementary Schools Hilltop Elementary School
Middle Schools Ellis Middle School
High Schools Elgin High School
School District 46, 46, 46
Others
HOA Fee Include Other
Ownership Fee Simple
Special Listing Condition None
Read Less
Want to know what your home might be worth? Contact us for a FREE valuation!

Our team is ready to help you sell your home for the highest possible price ASAP
© 2024 Listings courtesy of MRED as distributed by MLS GRID. All Rights Reserved.
Bought with Paolo Ancona • Coldwell Banker Residential Br






