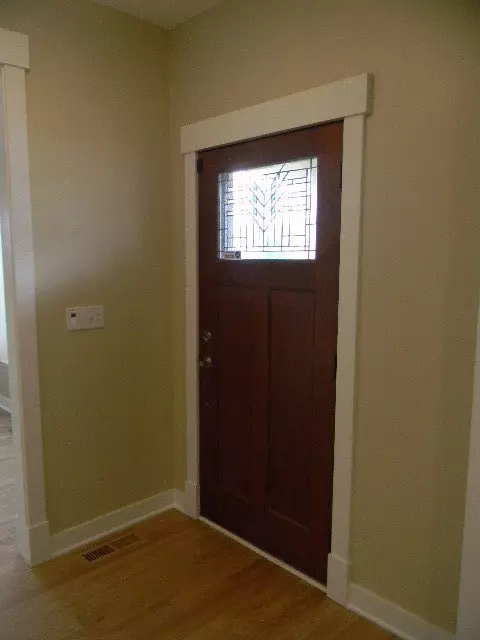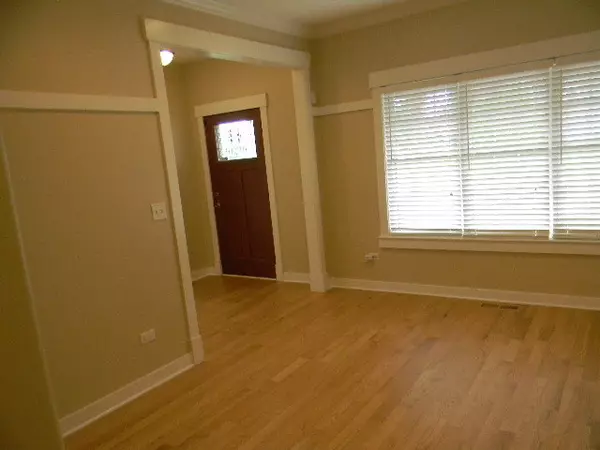$460,000
$460,000
For more information regarding the value of a property, please contact us for a free consultation.
21261 SOMERSET Street Shorewood, IL 60404
4 Beds
3.5 Baths
3,365 SqFt
Key Details
Sold Price $460,000
Property Type Single Family Home
Sub Type Detached Single
Listing Status Sold
Purchase Type For Sale
Square Footage 3,365 sqft
Price per Sqft $136
Subdivision Westminster Gardens
MLS Listing ID 11142658
Sold Date 09/07/21
Style Traditional
Bedrooms 4
Full Baths 3
Half Baths 1
HOA Fees $33/ann
Year Built 2007
Annual Tax Amount $10,752
Tax Year 2019
Lot Size 0.280 Acres
Lot Dimensions 68X177X133X150
Property Description
BEAUTIFUL CUSTOM BUILT HOME WITH SOME PRIARIE STYLE FEATURES. 4 BEDROOMS, 3.5 BATHS. ALL HW FLRS ON MAIN LEVEL, THEY WERE JUST RE-FINISHED, ENTIRE HOUSE WAS PAINTED, 42" CBNTS, COMMERCIAL GRADE 36' RANGE, WI PANTRY. BUTLERS PANTRY, FAMILY ROOM W/FIREPLACE AND VIEW OF THE LAKE. PLAYROOM OR OFFICE OFF THE KITCHEN..MOM LOVED THE HANDY PLAYROOM AND KITCHEN WINDOWS TO WATCH THE CHILDREN PLAY IN THE PRIVATE TREED BACK YARD. UPSTAIRS YOU'LL FIND A LUX MASTER SUITE W/2 WIC. PLUS A LARGE BATH WITH SEPARATE SHOWER, TUB AND DOUBLE SINK. THREE OTHER BEDROOMS UPSTAIRS, ONE WITH PRIVATE BATH, AND THE GUEST BATHROOM, LAUNDRY AREA WITH WASHER AND DRY ONLY 2 YEARS OLD UPSTAIRS TOO. 3 CAR TANDUM HEATED GARAGE- WIDTH IS 23.6 FEET-ONE BAY IS 30.6 FEET DEEP, THE OTHER IS 24.6 FEET, CONCRETE PATIO, PLAYSET, HOT TUB, AND LOTS OF TREES FOR PRIVACY-YET A NICE VIEW OF THE LAKE'S LIGHTED WATER FOUNTAIN FROM THE HOT TUB..TWO FURNACES AND TWO AC'S, FENCED YARD, YOU'RE GOING TO LOVE THIS HOME..
Location
State IL
County Will
Community Curbs, Sidewalks, Street Paved
Rooms
Basement Full
Interior
Heating Natural Gas, Forced Air, Zoned
Cooling Central Air
Fireplaces Number 1
Fireplaces Type Gas Starter
Fireplace Y
Appliance Range, Microwave, Dishwasher, Refrigerator, Washer, Dryer, Stainless Steel Appliance(s)
Exterior
Garage Attached
Garage Spaces 3.0
Waterfront true
View Y/N true
Roof Type Asphalt
Building
Lot Description Water View
Story 2 Stories
Foundation Concrete Perimeter
Sewer Public Sewer
Water Public
New Construction false
Schools
School District 201, 201, 111
Others
HOA Fee Include Other
Ownership Fee Simple w/ HO Assn.
Special Listing Condition None
Read Less
Want to know what your home might be worth? Contact us for a FREE valuation!

Our team is ready to help you sell your home for the highest possible price ASAP
© 2024 Listings courtesy of MRED as distributed by MLS GRID. All Rights Reserved.
Bought with Sebastian Kupiec • Wilk Real Estate






