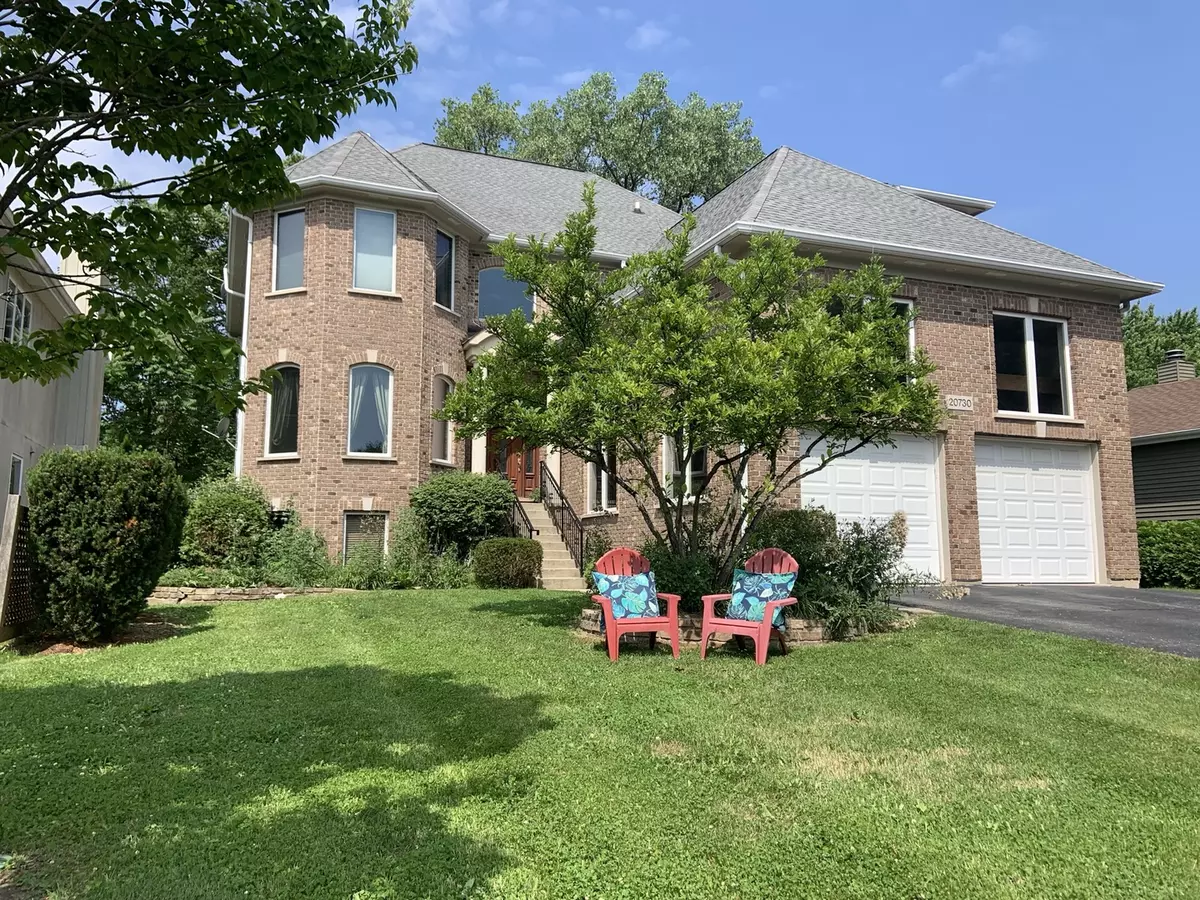$550,000
$599,000
8.2%For more information regarding the value of a property, please contact us for a free consultation.
20730 N Eugene Avenue Prairie View, IL 60069
6 Beds
4.5 Baths
3,832 SqFt
Key Details
Sold Price $550,000
Property Type Single Family Home
Sub Type Detached Single
Listing Status Sold
Purchase Type For Sale
Square Footage 3,832 sqft
Price per Sqft $143
MLS Listing ID 11141295
Sold Date 09/17/21
Style Contemporary
Bedrooms 6
Full Baths 4
Half Baths 1
Year Built 2002
Annual Tax Amount $15,134
Tax Year 2020
Lot Size 7,492 Sqft
Lot Dimensions 60 X 125
Property Description
Nationally Ranked STEVENSON HIGH SCHOOL!!!! Welcome Home to this beautiful state of the art build with many upgrades including a Gourmet Kitchen, SS Appliances, Granite Counters, Maple Cabinets. The two story Foyer & Family Room offer endless family time with high-end Built ins & Custom Entertainment Center. The Massive Basement is an entertainers dream with Custom Cabinets , A Wet Bar, Steam Room, Full Bath & Den. Sprinkler System. Too many upgrades to list. It's a must see!!!
Location
State IL
County Lake
Rooms
Basement Full
Interior
Interior Features Vaulted/Cathedral Ceilings, Skylight(s), Sauna/Steam Room, Bar-Wet, Hardwood Floors, First Floor Laundry
Heating Natural Gas, Sep Heating Systems - 2+, Zoned
Cooling Central Air, Zoned
Fireplaces Number 2
Fireplaces Type Electric
Fireplace Y
Appliance Double Oven, Microwave, Dishwasher, Refrigerator, Washer, Dryer, Disposal, Stainless Steel Appliance(s), Cooktop, Water Softener Owned, Wall Oven
Laundry Sink
Exterior
Exterior Feature Balcony, Deck, Patio, Porch, Storms/Screens
Parking Features Attached
Garage Spaces 2.5
View Y/N true
Roof Type Asphalt
Building
Lot Description Landscaped
Story 2 Stories
Foundation Concrete Perimeter
Sewer Public Sewer
Water Community Well
New Construction false
Schools
Elementary Schools Tripp School
Middle Schools Aptakisic Junior High School
High Schools Adlai E Stevenson High School
School District 102, 102, 125
Others
HOA Fee Include None
Ownership Fee Simple
Special Listing Condition None
Read Less
Want to know what your home might be worth? Contact us for a FREE valuation!

Our team is ready to help you sell your home for the highest possible price ASAP
© 2024 Listings courtesy of MRED as distributed by MLS GRID. All Rights Reserved.
Bought with Usha Agarwal • HomeSmart Realty Group






