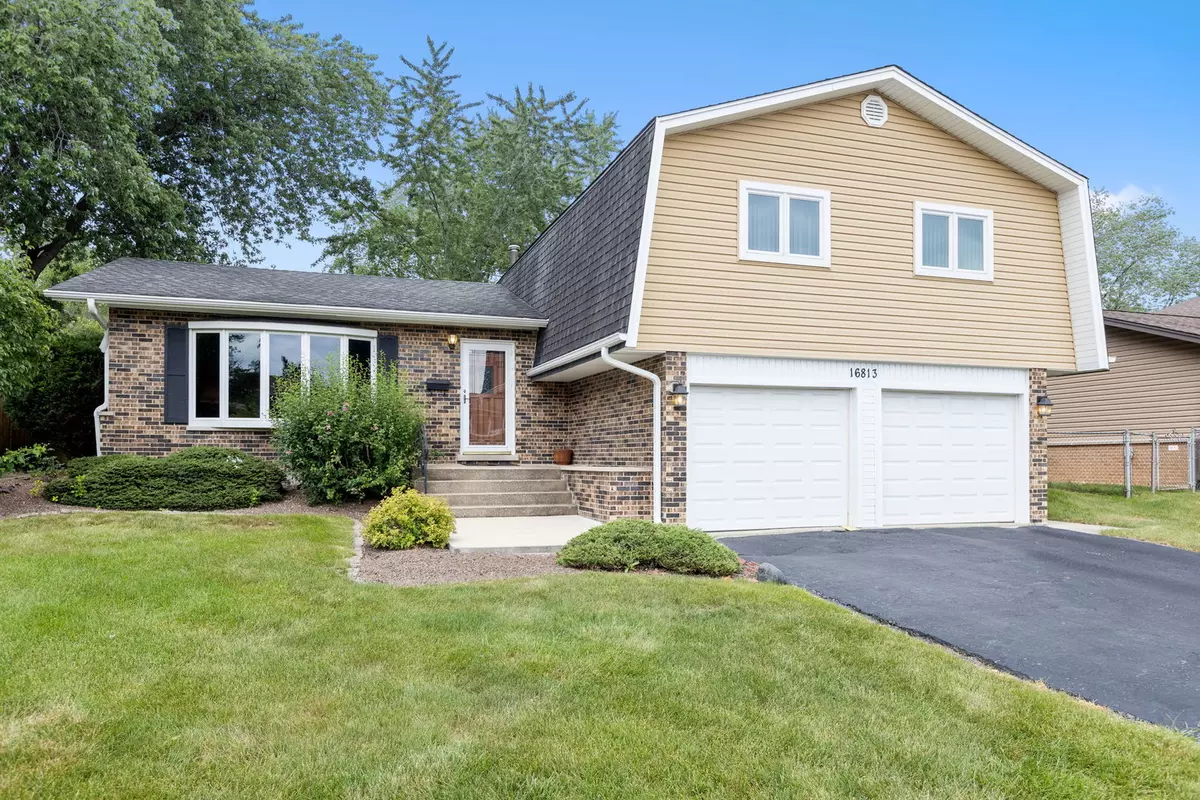$270,000
$269,900
For more information regarding the value of a property, please contact us for a free consultation.
16813 Gaynelle Road Tinley Park, IL 60477
4 Beds
2.5 Baths
1,758 SqFt
Key Details
Sold Price $270,000
Property Type Single Family Home
Sub Type Detached Single
Listing Status Sold
Purchase Type For Sale
Square Footage 1,758 sqft
Price per Sqft $153
Subdivision Lancaster Highlands
MLS Listing ID 11176212
Sold Date 09/17/21
Style Quad Level
Bedrooms 4
Full Baths 2
Half Baths 1
Year Built 1969
Annual Tax Amount $5,569
Tax Year 2019
Lot Size 7,579 Sqft
Lot Dimensions 115X69
Property Description
Get Ready to Feel At Home as Soon as You Walk into in this Spotless & Well-Maintained, Tinley Park Split Level! Loaded with Great Curb Appeal & Potential, this Lovely Property Features: 4 Large Bedrooms, 2.5 Bathrooms & True Sub Basement / New AC Unit, Ductwork & Air Handlers (2017) / New Boiler (2017) / New Roof Complete Tear Off (2013) / New Siding & Gutters (2017) / Hot Water Tank (2014) / Updated Windows / New Oak Doors Throughout (2015) / New Washer & Dryer (2018) / New Microwave (2018) / Bright & Airy Living Room with Bay Window for Natural Light / Dining Room with Sliding Door Access to Back Deck Offers the Perfect Grilling & Entertainment Setup / Large Eat-In Kitchen Overlooks the Lower Level Family Room / Cozy Family Room with Wood Burning Fireplace, Built-In Shelving & Sliding Door Access to Concrete Patio / Huge Master Suite with Tons of Windows, Walk-In Closet & Full Bath with Soaker Tub, Ceramic Tile Surround & Flooring (2012) / Neutral Colors & Updated Trim / Laundry Room with Utility Sink / Whole House Fan / Sump Pump / Hardwood Flooring Underneath the Carpet in Upper Hallways & All Bedrooms / Nice Backyard with Privacy Trees, 20x16 Deck & 21x15 Concrete Patio / Attached 2 Car Garage / Conveniently Located Close to Downtown Tinley Park, the Metra Train Station & Great Schools, this is One You Don't Want to Miss!
Location
State IL
County Cook
Community Curbs, Sidewalks, Street Lights, Street Paved
Rooms
Basement Partial
Interior
Interior Features Hardwood Floors, Built-in Features, Walk-In Closet(s), Some Carpeting, Some Window Treatmnt, Dining Combo
Heating Steam, Baseboard
Cooling Central Air
Fireplaces Number 1
Fireplaces Type Wood Burning
Fireplace Y
Appliance Range, Dishwasher, Refrigerator, Washer, Dryer
Laundry In Unit, Sink
Exterior
Exterior Feature Deck, Stamped Concrete Patio, Storms/Screens
Garage Attached
Garage Spaces 2.0
View Y/N true
Roof Type Asphalt
Building
Lot Description Mature Trees, Partial Fencing, Sidewalks, Streetlights
Story Split Level w/ Sub
Foundation Concrete Perimeter
Sewer Public Sewer
Water Public
New Construction false
Schools
School District 146, 146, 228
Others
HOA Fee Include None
Ownership Fee Simple
Special Listing Condition None
Read Less
Want to know what your home might be worth? Contact us for a FREE valuation!

Our team is ready to help you sell your home for the highest possible price ASAP
© 2024 Listings courtesy of MRED as distributed by MLS GRID. All Rights Reserved.
Bought with Diane Williams • RE/MAX Synergy






