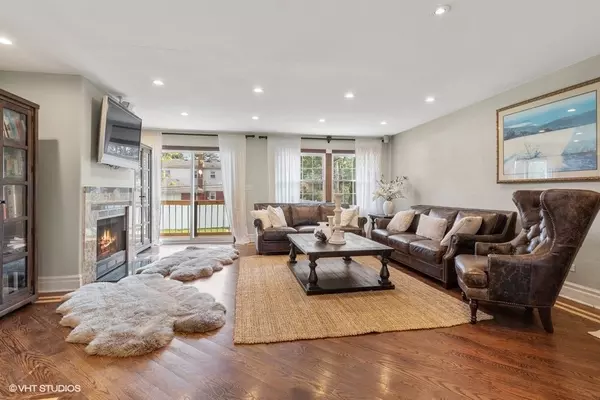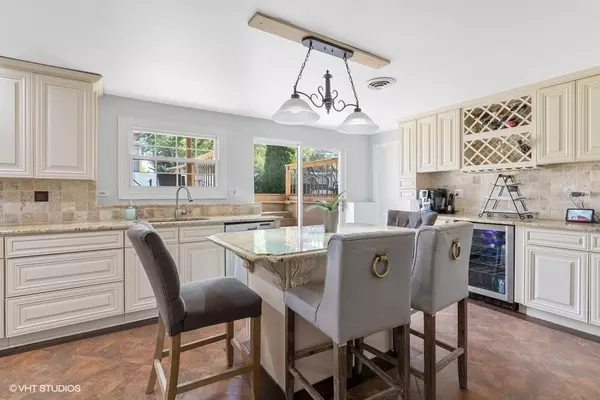$415,000
$424,900
2.3%For more information regarding the value of a property, please contact us for a free consultation.
290 Munroe Circle Des Plaines, IL 60016
4 Beds
2 Baths
2,788 SqFt
Key Details
Sold Price $415,000
Property Type Single Family Home
Sub Type Detached Single
Listing Status Sold
Purchase Type For Sale
Square Footage 2,788 sqft
Price per Sqft $148
MLS Listing ID 11160892
Sold Date 09/03/21
Bedrooms 4
Full Baths 2
Year Built 1964
Annual Tax Amount $6,394
Tax Year 2019
Lot Size 10,175 Sqft
Lot Dimensions 130X78X120X67X17
Property Description
Amazing and spacious home that was custom remodeled by present owners. Open layout with 4bed 2 full baths , attached 2 car garage and great size back yard with brand new deck. Huge custom , chef's kitchen with designer cabinets, breakfast island ,beautiful granite tops and stainless steel appliances. Fully remodeled upstairs bathroom with marble tiles, dual vanity, jetted soak in tub and separate shower. Upper level feature hardwood floors through out, living room with fireplace , dining room and 2 great size bedrooms with custom organized closets. Main level features additional 2 bedrooms and wonderful family/ flex room and gorgeous kitchen with easy access to back yard and grill. Nothing to do but move in and enjoy! This is a perfect home for entertaining and family lifestyle. Just steps from the park, shops and expressway. Updates include: Deck - 2021, Gutters/Siding/Facia - 2020, 2nd floor bathroom - 2018, Washer/Dryer - 2018, Kitchen - 2017, Tile flooring - 2017, Cooper plumbing - 2017, Hardwood floors - 2015, Upstairs bathroom - 2015, Main floor bathroom - 2012, Electrical panel - 2012, Furnace & AC - 2011, Windows - 2011, Roof - 2010, Water heater - 2006.
Location
State IL
County Cook
Rooms
Basement None
Interior
Interior Features Bar-Dry, Hardwood Floors
Heating Natural Gas
Cooling Central Air
Fireplaces Number 1
Fireplace Y
Appliance Microwave, Dishwasher, Refrigerator, Washer, Dryer, Disposal, Stainless Steel Appliance(s), Cooktop, Built-In Oven, Range Hood
Laundry In Unit, Laundry Closet
Exterior
Exterior Feature Deck, Patio
Garage Attached
Garage Spaces 2.0
Waterfront false
View Y/N true
Roof Type Asphalt
Building
Story Raised Ranch
Foundation Concrete Perimeter
Sewer Public Sewer
Water Lake Michigan, Public
New Construction false
Schools
Elementary Schools Devonshire School
Middle Schools Friendship Junior High School
High Schools Elk Grove High School
School District 59, 59, 214
Others
HOA Fee Include None
Ownership Fee Simple
Special Listing Condition None
Read Less
Want to know what your home might be worth? Contact us for a FREE valuation!

Our team is ready to help you sell your home for the highest possible price ASAP
© 2024 Listings courtesy of MRED as distributed by MLS GRID. All Rights Reserved.
Bought with Halina Paciora • Hometown Real Estate






