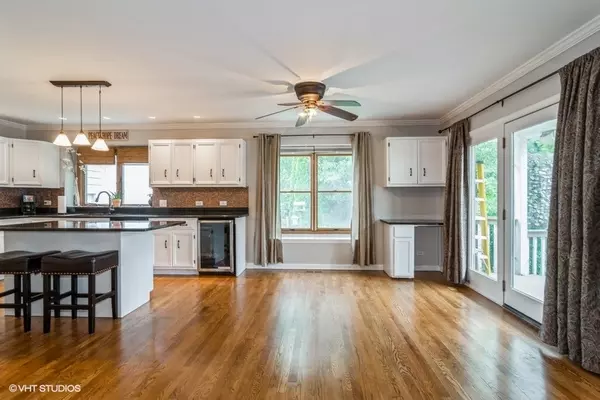$340,000
$359,900
5.5%For more information regarding the value of a property, please contact us for a free consultation.
405 Sanders Court Yorkville, IL 60560
3 Beds
3 Baths
1,530 SqFt
Key Details
Sold Price $340,000
Property Type Single Family Home
Sub Type Detached Single
Listing Status Sold
Purchase Type For Sale
Square Footage 1,530 sqft
Price per Sqft $222
Subdivision Prairie Lands
MLS Listing ID 11164367
Sold Date 09/07/21
Style Ranch
Bedrooms 3
Full Baths 3
Year Built 1990
Annual Tax Amount $7,243
Tax Year 2020
Lot Size 0.460 Acres
Lot Dimensions 50X190X158X214
Property Description
A Great Gathering Place in All Seasons Where You Can Enjoy Your Own Backyard Paradise Featuring a Built-In Pool with Privacy Fencing on Nearly a Half Acre Lot with Lots of Open Yard Space to Play and Entertain! The Back Yard also features beautiful gardens to enjoy and a shed for extra storage! Quality Built Ranch Home with an Open Concept Floorplan combining the Kitchen, Eating Area and Family Room all with newly refinished Hardwood Flooring! The Family Room Features Vaulted Ceilings with a Beam, Skylights, Built In Shelving and a Wood Burning Fireplace! Full Finished Basement Includes Huge Family Room, 2 Flex Rooms that would work well for an office, 4th Bedroom, Work Out Space, Playroom or even a Salon...Full Bathroom in Basement includes a shampoo bowl. New Roof (2020) and HVAC (2020). The property is located in a prime location on a cul-de-sac lot convenient to Yorkville festivities on the River, Downtown Pubs and Restaurants, Kayak Launch, Water Park, Shopping and Major Highways!
Location
State IL
County Kendall
Community Park, Curbs, Sidewalks, Street Lights, Street Paved
Rooms
Basement Full
Interior
Interior Features Vaulted/Cathedral Ceilings, Skylight(s), Hardwood Floors, Wood Laminate Floors, First Floor Bedroom, First Floor Laundry, First Floor Full Bath, Walk-In Closet(s), Bookcases
Heating Natural Gas, Forced Air
Cooling Central Air
Fireplaces Number 2
Fireplaces Type Wood Burning, Gas Starter, Masonry
Fireplace Y
Appliance Range, Microwave, Dishwasher, Refrigerator, Washer, Dryer, Disposal, Wine Refrigerator, Water Softener
Laundry Gas Dryer Hookup
Exterior
Exterior Feature Patio, Porch, In Ground Pool
Garage Attached
Garage Spaces 2.0
Pool in ground pool
Waterfront false
View Y/N true
Roof Type Asphalt
Building
Lot Description Cul-De-Sac, Fenced Yard, Mature Trees
Story 1 Story
Foundation Concrete Perimeter
Sewer Public Sewer
Water Public
New Construction false
Schools
School District 115, 115, 115
Others
HOA Fee Include None
Ownership Fee Simple
Special Listing Condition None
Read Less
Want to know what your home might be worth? Contact us for a FREE valuation!

Our team is ready to help you sell your home for the highest possible price ASAP
© 2024 Listings courtesy of MRED as distributed by MLS GRID. All Rights Reserved.
Bought with Erin Ruland • Baird & Warner






