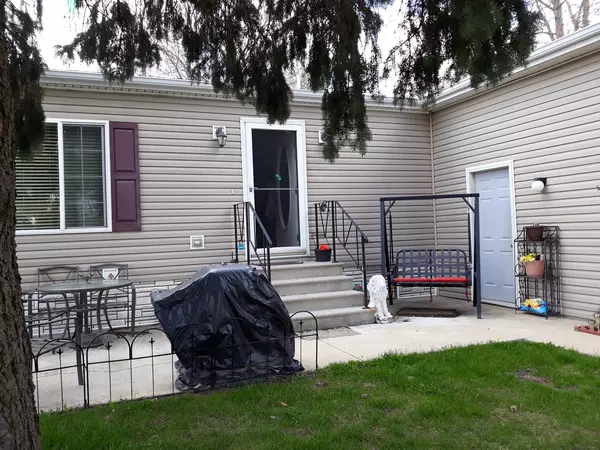$60,000
$64,000
6.3%For more information regarding the value of a property, please contact us for a free consultation.
126 Club Circle Belvidere, IL 61008
3 Beds
2 Baths
Key Details
Sold Price $60,000
Property Type Manufactured Home
Sub Type Mobile Home
Listing Status Sold
Purchase Type For Sale
Subdivision Four Seasons
MLS Listing ID 11014735
Sold Date 09/02/21
Bedrooms 3
Full Baths 2
Year Built 2011
Annual Tax Amount $150
Tax Year 2020
Lot Dimensions COMMON
Property Description
Motivated Seller says bring me an offer. Lovely 10 year old home in the Four Seasons community with 3 bedrooms and 2 baths. You are welcomed into the great room with gas fireplace this leads you to the large kitchen with Island and an abundance of cabinets with beautiful wood cabinetry and skylight that includes recessed lighting. Nice sized pantry off kitchen that leads to the breakfast area with built in china cabinet. Master bath has large soaking tub and walk-in shower and a good sized closet, the other 2 bedrooms are down the hallway. One bedroom currently being used as an office space. Master bath and second bath have sky lights. New stainless steel refrigerator 2021, new hot water heater being installed 8/2021. All appliances stay. 2 1/2 car garage with a loft area with plenty of room for extra storage. The seller has had the home professionally painted, carpets have been professionally cleaned June 2021, the home has updated electrical 2021, There is a nice patio area on the front of the home for your outdoor enjoyment. $40 fee application for Four Seasons must be approved at time of offer . Taxes are $150.53 per year. Affordable Living. Seller wants Quick Closing. Home being sold as is.
Location
State IL
County Boone
Community Pool
Interior
Interior Features Skylight(s)
Heating Natural Gas
Cooling Central Air
Fireplaces Number 1
Fireplace Y
Laundry Electric Dryer Hookup, In Unit
Exterior
Exterior Feature Patio
Garage Attached
Garage Spaces 2.0
Waterfront false
View Y/N true
Building
Sewer Public Sewer
Water Public
New Construction false
Schools
School District 100, 100, 100
Others
Ownership Fee Simple w/ HO Assn.
Special Listing Condition None
Read Less
Want to know what your home might be worth? Contact us for a FREE valuation!

Our team is ready to help you sell your home for the highest possible price ASAP
© 2024 Listings courtesy of MRED as distributed by MLS GRID. All Rights Reserved.
Bought with Kathie Allen • RE/MAX Plaza






