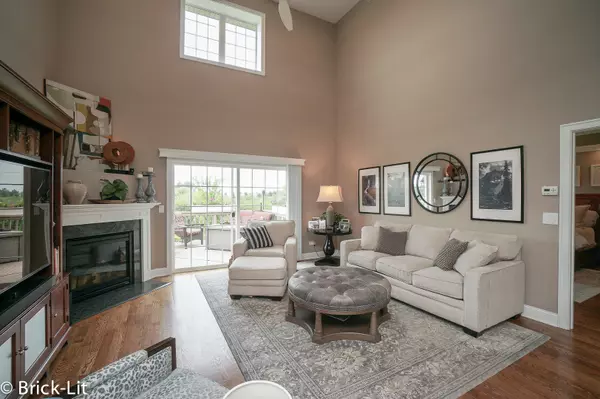$380,000
$399,000
4.8%For more information regarding the value of a property, please contact us for a free consultation.
19820 Mulroy Circle Tinley Park, IL 60487
3 Beds
2.5 Baths
2,974 SqFt
Key Details
Sold Price $380,000
Property Type Townhouse
Sub Type Townhouse-2 Story
Listing Status Sold
Purchase Type For Sale
Square Footage 2,974 sqft
Price per Sqft $127
Subdivision Brookside Meadows
MLS Listing ID 11168702
Sold Date 08/30/21
Bedrooms 3
Full Baths 2
Half Baths 1
HOA Fees $150/mo
Year Built 2015
Annual Tax Amount $8,780
Tax Year 2019
Lot Dimensions 38X78
Property Description
Gorgeous townhome now available in Brookside Meadows!! Offering an end-unit location; the impeccable exterior has professional landscaping, a 2.5 car garage with epoxy floor, scenic views, a deck and patio. Fully upgraded; this home boasts all the most popular updates blended into the warmth and comfort of you forever home. Enjoy an open floor plan, neutral decor, volume ceilings, gleaming hardwood floors, white trim, and two panel doors. Step inside to a two story foyer which flows into an impressive living room with gas fireplace; a formal dining room; and a custom kitchen. Accenting the kitchen are granite countertops, 42" cabinets, glass - subway tile backsplash, and stainless steel appliances. Completing the main floor is a luxurious master suite with two closets (one is a walk-in), a dual sink vanity, jacuzzi tub and a separate shower. On the second floor is a loft, full bathroom, and 2 large bedrooms; each with a large walk-in closet. For additional living space; the walkout basement is available to be finished! Steps from Mokena park; this home is minutes from walking trails, interstate access, the Metra station, excellent schools, shopping and more. This is an absolute must see!
Location
State IL
County Will
Rooms
Basement Full, Walkout
Interior
Interior Features Vaulted/Cathedral Ceilings, Hardwood Floors, First Floor Bedroom, First Floor Laundry, First Floor Full Bath, Laundry Hook-Up in Unit, Storage, Walk-In Closet(s), Ceiling - 9 Foot
Heating Natural Gas, Forced Air, Zoned
Cooling Central Air, Zoned
Fireplaces Number 1
Fireplaces Type Gas Starter, Heatilator
Fireplace Y
Appliance Range, Microwave, Dishwasher, Disposal
Laundry Gas Dryer Hookup, In Unit, Sink
Exterior
Exterior Feature Deck, Patio, End Unit
Garage Attached
Garage Spaces 2.0
Community Features Park
Waterfront false
View Y/N true
Roof Type Asphalt
Building
Lot Description Common Grounds, Landscaped
Foundation Concrete Perimeter
Sewer Public Sewer
Water Lake Michigan, Public
New Construction false
Schools
High Schools Lincoln-Way East High School
School District 161, 161, 210
Others
Pets Allowed Cats OK, Dogs OK, Number Limit, Size Limit
HOA Fee Include Exterior Maintenance,Lawn Care,Snow Removal
Ownership Fee Simple w/ HO Assn.
Special Listing Condition None
Read Less
Want to know what your home might be worth? Contact us for a FREE valuation!

Our team is ready to help you sell your home for the highest possible price ASAP
© 2024 Listings courtesy of MRED as distributed by MLS GRID. All Rights Reserved.
Bought with Thomas Sjo • @properties






