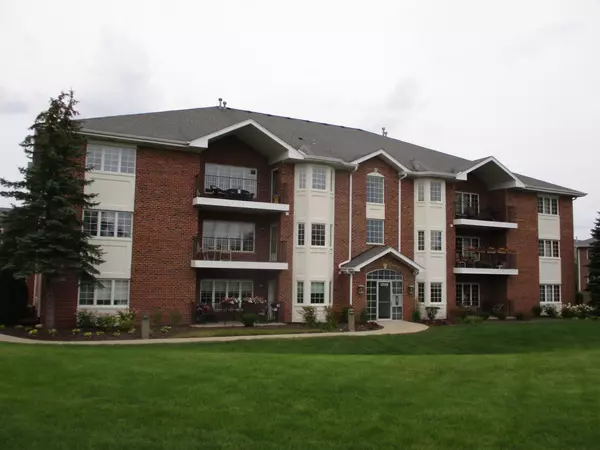$234,800
$224,800
4.4%For more information regarding the value of a property, please contact us for a free consultation.
13149 Forest Ridge Drive #2C Palos Heights, IL 60463
2 Beds
2 Baths
1,600 SqFt
Key Details
Sold Price $234,800
Property Type Condo
Sub Type Condo,Low Rise (1-3 Stories)
Listing Status Sold
Purchase Type For Sale
Square Footage 1,600 sqft
Price per Sqft $146
Subdivision Laurel Glen
MLS Listing ID 11163442
Sold Date 08/26/21
Bedrooms 2
Full Baths 2
HOA Fees $328/mo
Year Built 2003
Annual Tax Amount $4,391
Tax Year 2019
Lot Dimensions COMMON
Property Description
Very Nice "Laurel Glen of Westgate Valley" 2nd Floor end unit Condo in a Elevator Building w/heated lower level assigned garage space & storage cage .... Inviting Foyer leading to Open Bright living space.. Eat-in Kitchen has Maple Cabinets w/recent Stainless Steel Appliances & Laminate floors adjacent to Formal Dining Room... Master Suite has a walk-in plus a 2nd Closet, Large Shower, & Dual Bowl Sinks... Features include recent Paint, Carpeting, & Lighting Fixtures thru-out ...Laundry Room has Utility Sink & recent Washer & Dryer. Private Covered/Carpeted Balcony looking out over green space. Flexicore quality just steps from the County Forest Preserves & minutes to shopping. "Move in Ready" w/Palos Charm & Schools.... Gotta See !!!!
Location
State IL
County Cook
Rooms
Basement None
Interior
Interior Features Elevator, Wood Laminate Floors, First Floor Bedroom, First Floor Laundry, Laundry Hook-Up in Unit, Storage, Flexicore
Heating Natural Gas, Forced Air
Cooling Central Air
Fireplace N
Appliance Range, Microwave, Dishwasher, Refrigerator, Washer, Dryer, Stainless Steel Appliance(s)
Laundry In Unit
Exterior
Exterior Feature Balcony, End Unit, Cable Access
Parking Features Attached
Garage Spaces 1.0
View Y/N true
Roof Type Asphalt
Building
Lot Description Common Grounds
Foundation Concrete Perimeter
Sewer Public Sewer, Sewer-Storm
Water Lake Michigan
New Construction false
Schools
Elementary Schools Chippewa Elementary School
Middle Schools Independence Junior High School
High Schools A B Shepard High School (Campus
School District 128, 128, 218
Others
Pets Allowed Dogs OK, Number Limit, Size Limit
HOA Fee Include Parking,Insurance,Security,TV/Cable,Exterior Maintenance,Lawn Care,Scavenger,Snow Removal
Ownership Condo
Special Listing Condition None
Read Less
Want to know what your home might be worth? Contact us for a FREE valuation!

Our team is ready to help you sell your home for the highest possible price ASAP
© 2024 Listings courtesy of MRED as distributed by MLS GRID. All Rights Reserved.
Bought with Jinger Bartolini • Keller Williams Preferred Rlty






