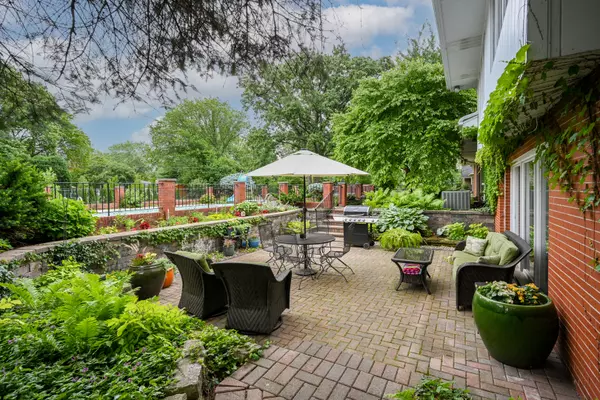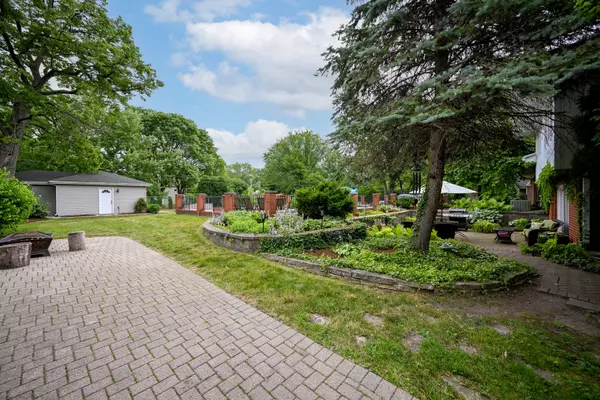$620,000
$620,000
For more information regarding the value of a property, please contact us for a free consultation.
22W384 Glen Park Road Glen Ellyn, IL 60137
5 Beds
3.5 Baths
3,122 SqFt
Key Details
Sold Price $620,000
Property Type Single Family Home
Sub Type Detached Single
Listing Status Sold
Purchase Type For Sale
Square Footage 3,122 sqft
Price per Sqft $198
Subdivision Glen Park
MLS Listing ID 11135478
Sold Date 07/28/21
Bedrooms 5
Full Baths 3
Half Baths 1
Year Built 1958
Annual Tax Amount $12,803
Tax Year 2019
Lot Size 0.690 Acres
Lot Dimensions 150X202
Property Description
SOLD BEFORE PROCESSING Your "Staycation" will never end in the perfect home for today and tomorrow. This large 5-bedroom home provides 3 levels of living plus a sub- basement. You will find beautiful views from every window on this serene like property. The home with resort-like living is an entertainer's dream. This kitchen is completely updated with granite countertops and stainless-steel appliances that opens to the great room with wood burning fireplace. 4 bedrooms up including a large primary bedroom with an en suite bathroom. The lower level features an additional bedroom, full bath, large family room with built-ins plus a second fireplace! Walk out onto a private patio, pool & back yard. Multi-level outdoor entertaining spaces including a spectacular pool. There are two sheds, one perfect for storage and one the size of a 2 car garage. Make it a She Shed, Pool House, Casita...The possibilities are truly endless!
Location
State IL
County Du Page
Community Street Paved
Rooms
Basement Full
Interior
Interior Features Hardwood Floors, In-Law Arrangement, Built-in Features, Bookcases, Open Floorplan, Some Window Treatmnt, Dining Combo, Granite Counters
Heating Natural Gas, Forced Air
Cooling Central Air
Fireplaces Number 2
Fireplaces Type Wood Burning
Fireplace Y
Appliance Range, Microwave, Dishwasher, Refrigerator, Washer, Dryer
Exterior
Exterior Feature Brick Paver Patio, In Ground Pool
Garage Attached, Detached
Garage Spaces 2.0
Pool in ground pool
Waterfront false
View Y/N true
Roof Type Asphalt
Building
Lot Description Landscaped
Story Split Level w/ Sub
Foundation Concrete Perimeter
Sewer Septic-Private
Water Private Well
New Construction false
Schools
Elementary Schools Arbor View Elementary School
Middle Schools Glen Crest Middle School
High Schools Glenbard South High School
School District 89, 89, 87
Others
HOA Fee Include None
Ownership Fee Simple
Special Listing Condition None
Read Less
Want to know what your home might be worth? Contact us for a FREE valuation!

Our team is ready to help you sell your home for the highest possible price ASAP
© 2024 Listings courtesy of MRED as distributed by MLS GRID. All Rights Reserved.
Bought with Darin Reed • Redfin Corporation






