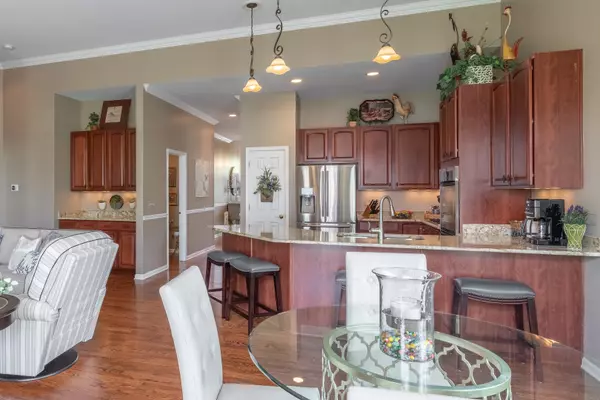$369,900
$369,900
For more information regarding the value of a property, please contact us for a free consultation.
800 Canton Drive Oswego, IL 60543
2 Beds
2.5 Baths
2,615 SqFt
Key Details
Sold Price $369,900
Property Type Single Family Home
Sub Type Detached Single
Listing Status Sold
Purchase Type For Sale
Square Footage 2,615 sqft
Price per Sqft $141
Subdivision The Villas At Southbury Village
MLS Listing ID 11083298
Sold Date 07/19/21
Bedrooms 2
Full Baths 2
Half Baths 1
HOA Fees $135/mo
Year Built 2006
Annual Tax Amount $9,216
Tax Year 2020
Lot Size 8,712 Sqft
Lot Dimensions 130 X 68
Property Description
This Beautiful home shows like a model! Attention to detail throughout: Volume ceilings, crown molding, arched doorways and lots of natural light! 2 Bed, 2-1/2 Bath and a Loft, with huge closet, (which can easily be converted to a third bedroom), or keep as extra office space when working from home! Kitchen is a dream with granite counters & backsplash, huge breakfast bar & a separate table area, stainless steel appliances, 42" cabinets & pantry. Kitchen overlooks living room - perfect space for entertaining - with gas start fireplace & butler's pantry. First floor main bedroom has vaulted ceiling & ensuite bath, over-sized shower, double sinks, water closet & large linen closet. Formal Dining Room, large 2nd Bedroom and Den complete the space in this 2600+ SF home. Sliding glass doors lead to lovely out door space with paver patio, indirect lighting, gas log firepit and garden wall for seating. Full basement with bath rough-in and lots of storage space! All appliances will stay. This clubhouse community offers pool, tennis courts, parks & walking trails. The Villas is a targeted (but not limited) 55+ Active Adult Community. All snow removal, landscaping and lawn care is provided. Close to shopping, restaurants, golf course.
Location
State IL
County Kendall
Community Clubhouse, Pool, Tennis Court(S), Curbs, Sidewalks, Street Lights, Street Paved
Rooms
Basement Full
Interior
Interior Features Vaulted/Cathedral Ceilings, Hardwood Floors, Wood Laminate Floors, First Floor Bedroom, First Floor Laundry, First Floor Full Bath, Built-in Features, Walk-In Closet(s), Some Wood Floors, Drapes/Blinds, Granite Counters, Separate Dining Room, Some Storm Doors
Heating Natural Gas, Forced Air
Cooling Central Air
Fireplaces Number 1
Fireplaces Type Wood Burning, Gas Starter
Fireplace Y
Appliance Double Oven, Microwave, Dishwasher, Refrigerator, Washer, Dryer, Disposal, Water Softener Owned
Laundry Gas Dryer Hookup, Sink
Exterior
Exterior Feature Patio, Brick Paver Patio, Storms/Screens, Fire Pit
Parking Features Attached
Garage Spaces 2.0
View Y/N true
Roof Type Asphalt
Building
Story 2 Stories
Foundation Concrete Perimeter
Sewer Public Sewer
Water Public
New Construction false
Schools
Elementary Schools Southbury Elementary School
Middle Schools Traughber Junior High School
High Schools Oswego High School
School District 308, 308, 308
Others
HOA Fee Include Insurance,Clubhouse,Exercise Facilities,Pool,Lawn Care,Snow Removal
Ownership Fee Simple w/ HO Assn.
Special Listing Condition None
Read Less
Want to know what your home might be worth? Contact us for a FREE valuation!

Our team is ready to help you sell your home for the highest possible price ASAP
© 2024 Listings courtesy of MRED as distributed by MLS GRID. All Rights Reserved.
Bought with Chad Cutshall • Real People Realty, Inc.






