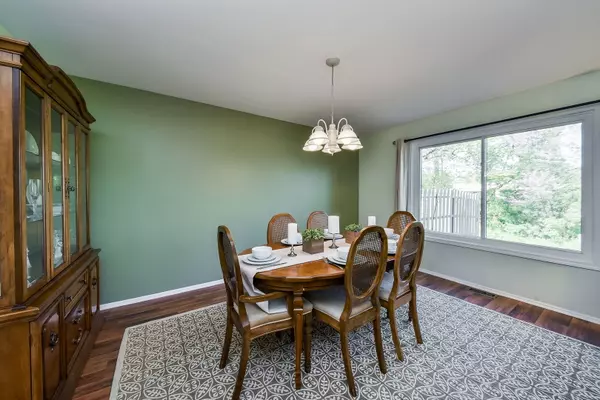$250,000
$254,900
1.9%For more information regarding the value of a property, please contact us for a free consultation.
1592 Kirkwood Drive #1592 Geneva, IL 60134
3 Beds
2.5 Baths
2,048 SqFt
Key Details
Sold Price $250,000
Property Type Townhouse
Sub Type Townhouse-2 Story
Listing Status Sold
Purchase Type For Sale
Square Footage 2,048 sqft
Price per Sqft $122
Subdivision Kirkwood
MLS Listing ID 11081026
Sold Date 07/15/21
Bedrooms 3
Full Baths 2
Half Baths 1
HOA Fees $283/mo
Year Built 1978
Annual Tax Amount $6,870
Tax Year 2019
Lot Dimensions 2248
Property Description
Everything is done and ready for you to start enjoying maintenance free living in the beautiful, resort-like townhome community of Kirkwood in Geneva! Enter the main level of this 2 story unit through the freshly painted foyer or attached 2 car garage. The floor plan of this end unit townhome features a spacious eat-in kitchen as well as a living room/dining room combination with luxury vinyl planks throughout. Open the oversized sliding glass door to your own private deck. Sit and enjoy relaxed spring, summer and fall evenings grilling with family and friends. Stay inside to cozy up around the gas fireplace during the winters. The second floor offers a large primary suite with its own full bath and closet. Two more bedrooms share another full bath. The spacious basement has new acoustic tiles and awaits your final touches to finish it! Tree lined streets lead you to several amenities of the homeowner directed association - the pool, clubhouse and tennis court! Close to the train and downtown Geneva for lots of shopping, restaurants, festivals, and events! Additional Information: Attic spray insulated in 2014, furnace, A/C and water heater all new in 2018, all windows have been replaced since purchase, transferable Permaseal warranty, new roof in 2017, dishwasher, microwave, and refrigerator all approximately 3 years old. Gas hook-up for grill on deck. Optional first floor laundry hook-up in kitchen.
Location
State IL
County Kane
Rooms
Basement Full
Interior
Interior Features Wood Laminate Floors, Laundry Hook-Up in Unit, Walk-In Closet(s), Dining Combo
Heating Natural Gas, Forced Air
Cooling Central Air
Fireplaces Number 1
Fireplaces Type Wood Burning
Fireplace Y
Appliance Range, Microwave, Dishwasher
Laundry In Unit
Exterior
Exterior Feature Deck, End Unit
Parking Features Attached
Garage Spaces 2.0
Community Features On Site Manager/Engineer, Pool, Tennis Court(s)
View Y/N true
Roof Type Asphalt
Building
Lot Description Wooded
Foundation Concrete Perimeter
Sewer Public Sewer
Water Public
New Construction false
Schools
Elementary Schools Harrison Street Elementary Schoo
Middle Schools Geneva Middle School
High Schools Geneva Community High School
School District 304, 304, 304
Others
Pets Allowed Cats OK, Dogs OK
HOA Fee Include Insurance,Clubhouse,Pool,Exterior Maintenance,Lawn Care,Snow Removal
Ownership Fee Simple w/ HO Assn.
Special Listing Condition None
Read Less
Want to know what your home might be worth? Contact us for a FREE valuation!

Our team is ready to help you sell your home for the highest possible price ASAP
© 2024 Listings courtesy of MRED as distributed by MLS GRID. All Rights Reserved.
Bought with Julie Goodyear • @Properties






